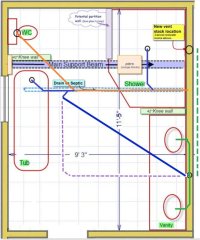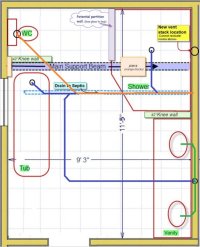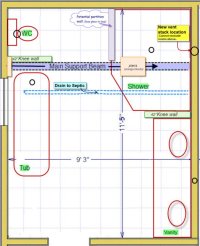Jeff H Young
In the Trades
Thanks wayne! dont know if ill ever get my head wrapped around the details of horrizontal wet venting .
Wayne... looks like were getting closer ... its all starting to makes sense. Thanks!{snip}
... if you aren't going to dry vent the tub, you have to went vent the tub, and the only option I see is to use the lav drains as is typical. That makes the lav drain take a circuitous route out of the area, but that's fine.

Hi Jeff... When you say "offset the main back a ways" ... need some clarification. Do you mean cutting into the 4" sewer main and reroute the portion that falls under the bathroom so would be located on the other side of the main beam? (Obviously the entire "octopus" at the clean out end is going away since its all the old / original drain system)why not offset the main back a ways and come up in the "new vent location" and pick up shower and w/c from there ? and perhaps using a wye where doing that offset picking up the lavs and tub off a 2 inch branch or bushing down a 3 inch wye to continue to lavs and tub. Sorry I know Im not real clear . Id kinda like to use that 3 inch vent if its easy.
Wayne probebly brainstorming up something good LOL !
Primarily figurative. I wouldn't advise the particular diagonal route you drew. But you could cut off most of the corner by using two 45s.Two questions. You state "the lav drain takes a circuitous route"... Sorry afraid I need to a little clarification as I'm not sure if that statement and drawing were literal or figurative.
I answered this question earlier: "Both your lavs will be need to be dry-vented, so those vent(s) will need to connect to your existing roof penetration. It's just that you don't need a 3" dry vent that goes all the way from the 3" / 4" drain below the floor up through the roof."Could I have just capped off the 3" pipe on the roof and planned this entire project without any vent stack at all?
Primarily figurative. I wouldn't advise the particular diagonal route you drew. But you could cut off most of the corner by using two 45s.
I answered this question earlier: "Both your lavs will be need to be dry-vented, so those vent(s) will need to connect to your existing roof penetration. It's just that you don't need a 3" dry vent that goes all the way from the 3" / 4" drain below the floor up through the roof."
Cheers, Wayne
... {snip}...
Comments: the tricky part is venting the tub. For a dry vent, you indicated the top and left walls (on the page) are out. So the only option would be if you add that potential partition wall and use it to dry vent the tub. Which would be a fine option (easy for me to draw out) if you desire to have a solid wall there, but I wouldn't say it's a reason to use a partition wall there instead of glass if you prefer glass.


Great! Thanks Wayne. It all makes sense. As you might guess I have a question. As long as I maintain the correct slopes and tie in all the various drains as you indicated in your instructions... does it make a difference "where the the new vertical design stack is located? Here's the deal: The new stack location enters the crawl 30" from the main sewer line. Should I assemble the stack (i.e. octopus) directly under the new stack location then use an angled 3" pipe to exit the bottom of the stack and angle it over where I would tie it into the existing drain?... or... Since its a dry vent, could I put a 90 on the new stack after it enters the crawl just below the joists, add 30 " of pipe (slightly sloped) at an angle so it falls somewhere along the center axis of the main drain (dotted lines in photo) , then assemble the stack vertically directly over the main sewer? The reason for asking is although the new vent location works great for everything above the crawl space but where it enters the crawl gets a little crowded, about a foot from a hard HVAC plenum and a 18" flexible duct. Not that assembling the stack in the area is impossible, just less elbow room.OK, below is an option that is closest to your original vertical design. [3" = orange, 2" = blue, 1-1/2" = green.] You have a 3" stack at the specified location. It dry vents the WC and the shower, because the shower is close enough and the WC has no distance limit from its vent (under the IPC). The shower needs to connect to the the stack above the WC.
But the tub and the lav are too far from the 3" stack to be vented by it. So they each get a separate 1-1/2" dry vent, represented by the green circles shown. Those dry vents have to rise to at least 6" above the fixture flood rims before going horizontal or connecting to the vent portion of the 3" stack. Connecting within the ceiling framing or attic is often a good option.
The elevation of the lav and shower drains connecting to the 3" stack is unregulated, because they are already vented, so they don't depend on the stack for venting (unlike the shower); and as non-WC bathroom fixtures, their connection to the stack wouldn't disrupt the venting the of the shower. [If the shower is topmost connection, then it is dry-vented; if the lav and/or tub drain connects above, then it is vertically wet vented; either way is fine.]
Now the drain for the 2 lavs is not serving as a wet vent for anything, so the IPC allows a 1-1/2" drain to carry 2 lavs. But if you want to use a double fixture fitting to take two lav trap arms off a single lav stack, then you'd need to use 2" for the drain carrying both lavs, as I'm not aware of a 1-1/2 x 1-1/2 x 1-1/2 x 1-1/2 double fixture fitting.
Cheers, Wayne
Yes, under that plan.Should I assemble the stack (i.e. octopus) directly under the new stack location then use an angled 3" pipe to exit the bottom of the stack and angle it over where I would tie it into the existing drain?
No. The portion of the DWV above the highest drain entry to this vertical configuration is a dry vent. And dry vents have to stay vertical until at least 6" above the fixture flood rim. So you can't offset the dry vent under the floor like that.... or... Since its a dry vent, could I put a 90 on the new stack after it enters the crawl just below the joists, add 30 " of pipe (slightly sloped) at an angle so it falls somewhere along the center axis of the main drain (dotted lines in photo) , then assemble the stack vertically directly over the main sewer?
For that design, the 3" pipe outside the footprint of the bathroom would presumably be close to the elevation of your existing 4" building drain, since you'd be coming out the bottom of the vertical configuration with a long turn 90.Or... was the idea for me to move the 4" main to the other side of the main beam and go straight at the new vent location? If I cut and move that section of the 4"" main I'll have to tie it back it to the rest of the line (assuming a couple 45's is not a problem).

Hi Jeff...Thanks for the input. As I'm quickly discovering... there's more than one way to skin a cat. Not that there was a issue as much as me hoping to complete two objectives 1) Make sure all the fixtures were plumbed and vented to IPC requirements 2) Include the homes original 3' vent stack somewhere in the redesign. (only because I went thru great lengths to design and plan the bathroom around the stack, even though I've since discovered the stack isn't even necessary) Your suggestion makes perfect sense as well but I don't have a clue if reducing the vent size will still be compliant. Will research later today.Not knowing how youll be dealing with the vent stack. but if I went with waynes drawing above . I might concider taking out the shower drain and trap and adding a 4x4x3 combi to run over to the new vent location and on top of the 90 going up the wall install a 3x3x2 santee pointed toward shower drain location short piece of pipe and p trap.
Some of the codes get a bit confusing on reducing vent pipe sizes not sure what they require but Im sure this will be legal on the vent. I dont know either how you were planning to adress it or if your code does or does not still require a 3 inch vent undiminished in size . I dont want to make more work for you so if you are sure the vent issue is resolved then forget my idea
I don't get a notification when you edit your existing post, so updates are best made in a new post.UPDATE:


Hi Wayne, thanks for the additional info. At a quick glance and trying to decipher the individual requirements it "appears" my house might be compliant as built. The house has a 4" main that runs its entire length with a 3" vent thru the roof that initially joins the 4" main at the far upstream end. The house has 3 W/C's, each entering the main drain via a 3" branch. In addition to the 3" master bath roof vent we've been discussing... it also has one 2" roof vent coming up from a second full bath lav, a 1 1/2 roof vent coming up from the laundry room washing machine drain, and 1 1/2" roof vent coming of a lav in a third bathroom. How each vent is actually routed within the walls is anybodys guess. On a side note: per my calculations my house DFU is 28.The main requirement in the IPC for vent sizing is that a vent must be 1/2 the diameter of the minimum required drain diameter. 904.1 does require a vent through the roof that is at least as large as 1/2 the diameter of the required building drain size (the drain size for all the fixtures in a building).
CHAPTER 9 VENTS - 2018 INTERNATIONAL PLUMBING CODE (IPC)
ICC Digital Codes is the largest provider of model codes, custom codes and standards used worldwide to construct safe, sustainable, affordable and resilient structures.codes.iccsafe.org
The IPC allows 42 DFU (drainage fixture units) on a 3" building drain sloped at 1/4" per foot. So a house with 42 DFUs or less is OK with a 1-1/2" vent through the roof. If the numbers of DFUs exceeds the limit of a 3" building drain, then you will need a 2" vent through the roof.
CHAPTER 7 SANITARY DRAINAGE - 2018 INTERNATIONAL PLUMBING CODE (IPC)
ICC Digital Codes is the largest provider of model codes, custom codes and standards used worldwide to construct safe, sustainable, affordable and resilient structures.codes.iccsafe.org
However, NC has amended those sections of the IPC. It limits a 3" building drain to 3 WCs total, via Footnote c to Table 710.1(1)

Chapter 7 Sanitary Drainage: North Carolina Plumbing Code 2018 | UpCodes
UpCodes offers a consolidated resource of construction and building code grouped by jurisdictionup.codes
Moreover, NC has amended 904.1 to require a minimum 2" vent through the roof. And 904.1.1 says that 2" vent must connect to the building drain or a branch thereof that is at least 3" in diameter.

Chapter 9 Vents: North Carolina Plumbing Code 2018 | UpCodes
UpCodes offers a consolidated resource of construction and building code grouped by jurisdictionup.codes
That last part is news to me, and so the question is whether the 4" building drain that extends off the page to the right has any other stacks connected to it that have a 2" vent through the roof?
If not, then the bathroom layout needs to be adjusted to add a minimum 2" dry vent to the 3" WC line. That's not hard to do; the layout in post #27 does that already. To decongest that area labeled "new vent stack location" that has the rigid air return ducting right next to it, the separately vented lav and tub drains could be rerouted to join the 3" branch or 4" building drain downstream.
Cheers, Wayne
If that path from the roof down to the building drain consists of a 2" dry vent connecting to a 3" drain stack connecting to the 4" building drain, then if I understand NC's amendments correctly (not sure), that would take care of compliance with them. In which case you don't need to try to comply with a 2" or 3" vent stack in the bathroom you are working on.it also has one 2" roof vent coming up from a second full bath lav
Makes sense... thank you! Of all your designs I plan on going with your layout from post #27.If that path from the roof down to the building drain consists of a 2" dry vent connecting to a 3" drain stack connecting to the 4" building drain, then if I understand NC's amendments correctly (not sure), that would take care of compliance with them. In which case you don't need to try to comply with a 2" or 3" vent stack in the bathroom you are working on.
Or you could play it safe and try to comply with this bathroom. I.e. pull a 2" dry vent off the 3" WC drain line, rather than wet venting it via the tub.
Cheers, Wayne
