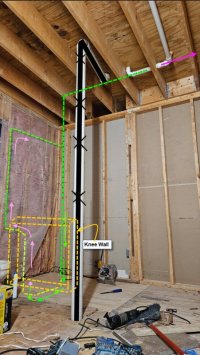Just to make sure I understand... in the recent reply, if I use the knee wall and bring the riser "through the floor" and eventually exit above the tub flood rim, I envision a vent loop per se. Correct... or am I confused?
I think you are confused, although I'm not sure I'm interpreting your marked up picture correctly. There is no loop of vents, although the vents plus the tub drain do form a loop.
As I understand it, the white PVC pipe with the black line and Xs through it is the old vent stack, and under the post #27 option, that gets relocated into the wall where we can see the back of the drywall. It also moves to be 2' from the wall with the pink insulation, rather than 4' from that wall. In which case from the perspective of the photo, it would end up about where the black line is drawn, if you think of that black line as being within the wall.
So with that in mind, I marked up your photo with just the dry vent lines between the floor and ceiling. The orange line is the 3" vent stack. The red line on the right is the dry vent coming over from the lavs, which are on the wall to the right of the picture (or maybe they would be at the edge of the picture, not sure). And the convoluted red line is the dry vent from the tub, coming through the floor in the knee wall, jogging into the lefthand exterior wall and then wrapping around to the wall with the vent stack. [For clarity, I show it rising in the lefthand exterior wall before wrapping around, but it could just keep wrapping around at the same height (well, sloped upwards at 1/4" per foot) as it exits the knee wall.]
Cheers, Wayne


