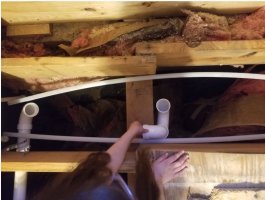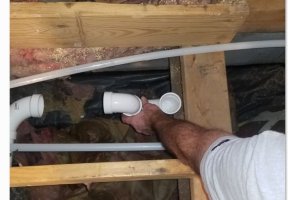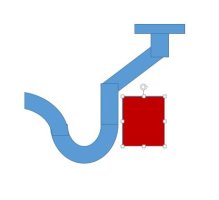Hdmstng
Member
Hi All,
Converting our old tub/shower to a walk in shower and the plan was to move the new 2" drain to the center. Unfortunately there is a steel I beam in the way (red outline in the first picture). The second picture shows where the trap would go if it was dead center in the shower and the third picture would be if I moved the drain back about 10 inches to the other side of the i beam. The shower is 60 inches wide, so it wouldn't be that far off center but would look a bit weird. The shower pan is going to be a mud deck pan with a Kerdi drain, so moving it back shouldn't be much of an issue, granted this will be my first mud deck pan.
In doing research on the forum, I've read that you don't want a horizontal run before the p trap due to the potential of material buildup causing smells to waft up. Could I use a 45 degree out of the drain, a short section, then another 45 into the trap like in the drawing?
Would prefer the drain in the center, but I have a greater preference for having the plumbing done correctly, so if the best and most correct way is moving the drain, then that's what I'll do.
On a side note, I picked out a trap that had a threaded cleanout on it, should I use that or get one without?
Thanks again!
HD

Converting our old tub/shower to a walk in shower and the plan was to move the new 2" drain to the center. Unfortunately there is a steel I beam in the way (red outline in the first picture). The second picture shows where the trap would go if it was dead center in the shower and the third picture would be if I moved the drain back about 10 inches to the other side of the i beam. The shower is 60 inches wide, so it wouldn't be that far off center but would look a bit weird. The shower pan is going to be a mud deck pan with a Kerdi drain, so moving it back shouldn't be much of an issue, granted this will be my first mud deck pan.
In doing research on the forum, I've read that you don't want a horizontal run before the p trap due to the potential of material buildup causing smells to waft up. Could I use a 45 degree out of the drain, a short section, then another 45 into the trap like in the drawing?
Would prefer the drain in the center, but I have a greater preference for having the plumbing done correctly, so if the best and most correct way is moving the drain, then that's what I'll do.
On a side note, I picked out a trap that had a threaded cleanout on it, should I use that or get one without?
Thanks again!
HD



