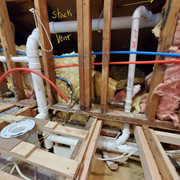Brianosaur
New Member
Doing a bathroom reno in my 50+ year old home and just dry fit the new waste lines.
I had copper where the Sch40 is. The builder was a real piece of work. I had trap arms sloped down and then back upwards before they went to the waste stack. There were massive holes drilled in studs and joists, way over allowable size and distance to the edge of the lumber. I also had drywall nails puncturing the waste stack. I guess the nails stopped it from leaking most of the time. House also has a water supply line IN an attic that I had to wrap against frost years ago, but the copper fittings are now intermittantly dripping, so I pulled them out.
The new closet flange was going to land in the middle of a joist so I made a double header and trimmed the side joists with 3/4" ply. (Couldn't sister the entire joists without tearing up the rest of the finished flooring in adjoining rooms.) I still have to add a trimmer joist next to the flange to the wall plate, but it's under a window and a cripple stud that's not really supporting anything right now.
I pulled the shower's 1.5" copper drain from the wall, and put in a longer 2" center drain and added a vent. Not 100% sure if I needed the cleanout but since the arm & drain turn 90+45+and dip with two 1/8's I added it anyway. (over 135?) I sloped the lav trap arm down because I didn't think a V-shaped arm was correct. ;-)
The shower drain drops into a soffit above the kitchen cabinets below because they used 2x8's for second floor joists and the new larger trap wont fit. Also, I plan on using a curbless shower with dropped subfloor on joist ledgers, so my height was severely hindered.
Before I glue, screw real hangers in place, or put the band on the Fernco I was hoping I can get this drain setup looked over.
Ignore the PEX in the photos. 90% is temporary. I pulled a slant-fin and arced some 3/4 so it would be out of the way. The shark valves are for a temporary shower I have set up with garden hoses, a tarp and a kiddy pool.
Hopefully, I didn't screw up too bad, but let me have it all the same. Thanks
Before Sketch After Sketch
After Sketch













I had copper where the Sch40 is. The builder was a real piece of work. I had trap arms sloped down and then back upwards before they went to the waste stack. There were massive holes drilled in studs and joists, way over allowable size and distance to the edge of the lumber. I also had drywall nails puncturing the waste stack. I guess the nails stopped it from leaking most of the time. House also has a water supply line IN an attic that I had to wrap against frost years ago, but the copper fittings are now intermittantly dripping, so I pulled them out.
The new closet flange was going to land in the middle of a joist so I made a double header and trimmed the side joists with 3/4" ply. (Couldn't sister the entire joists without tearing up the rest of the finished flooring in adjoining rooms.) I still have to add a trimmer joist next to the flange to the wall plate, but it's under a window and a cripple stud that's not really supporting anything right now.
I pulled the shower's 1.5" copper drain from the wall, and put in a longer 2" center drain and added a vent. Not 100% sure if I needed the cleanout but since the arm & drain turn 90+45+and dip with two 1/8's I added it anyway. (over 135?) I sloped the lav trap arm down because I didn't think a V-shaped arm was correct. ;-)
The shower drain drops into a soffit above the kitchen cabinets below because they used 2x8's for second floor joists and the new larger trap wont fit. Also, I plan on using a curbless shower with dropped subfloor on joist ledgers, so my height was severely hindered.
Before I glue, screw real hangers in place, or put the band on the Fernco I was hoping I can get this drain setup looked over.
Ignore the PEX in the photos. 90% is temporary. I pulled a slant-fin and arced some 3/4 so it would be out of the way. The shark valves are for a temporary shower I have set up with garden hoses, a tarp and a kiddy pool.
Hopefully, I didn't screw up too bad, but let me have it all the same. Thanks
Before Sketch
 After Sketch
After Sketch













Last edited:
