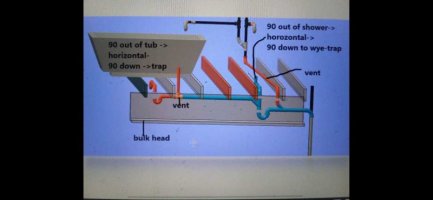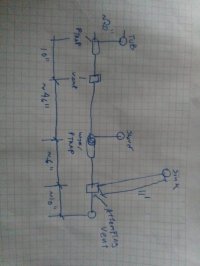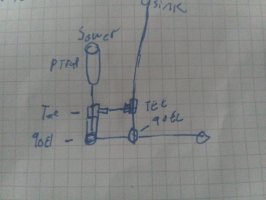Hello all, I was hoping I could get some help nailing down my bathroom plumbing:
After demo, I see that the shower was essentially an s trap for drainage: It had the p trap connected directly to the shower as expected however the trap arm had a 90 down to the horizontal drain (it actually had another unexpected loop trying to incorporate a sink drain across the room ... It was a source of a leeek ...
The tub seemed, ok the trap arm was Tee-ing straight to a vent.
My problem now fir the remodel, is the vents seem to be pretty far away and behind my fixtures drain flow, and trying to avoid going through joists and studs is difficult.
After few days of research I have come up with the attached layout that I was hoping to get some feed back on.
My first though for the tub was to use an AAV, it would end up in a dry walled area of the bathroom, but I see it is frowned upon in Canada.
I am hoping the offset traps will be ok, the total developed length is pushing 30" i can always try and tighten it up to get under 24.
As mentioned before the shower was trying to share a drain from across the room in a U' config so i separated them.
In the attached pic, you will see a horizontal 'vent' on the right, it is also the drain for the sink and is actually almost 11' ...
The blue pipes are 2" and orange 1.5"
Thanks again fir any feed back
Kind regards
After demo, I see that the shower was essentially an s trap for drainage: It had the p trap connected directly to the shower as expected however the trap arm had a 90 down to the horizontal drain (it actually had another unexpected loop trying to incorporate a sink drain across the room ... It was a source of a leeek ...
The tub seemed, ok the trap arm was Tee-ing straight to a vent.
My problem now fir the remodel, is the vents seem to be pretty far away and behind my fixtures drain flow, and trying to avoid going through joists and studs is difficult.
After few days of research I have come up with the attached layout that I was hoping to get some feed back on.
My first though for the tub was to use an AAV, it would end up in a dry walled area of the bathroom, but I see it is frowned upon in Canada.
I am hoping the offset traps will be ok, the total developed length is pushing 30" i can always try and tighten it up to get under 24.
As mentioned before the shower was trying to share a drain from across the room in a U' config so i separated them.
In the attached pic, you will see a horizontal 'vent' on the right, it is also the drain for the sink and is actually almost 11' ...
The blue pipes are 2" and orange 1.5"
Thanks again fir any feed back
Kind regards



