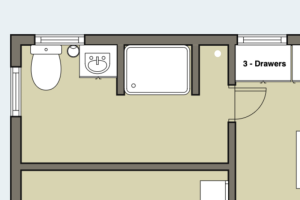Simwanders
New Member
My wife and I recently purchased and moved into a 120 year old home in Arvada, CO. The home was moved to its current location in the 1940s so the oldest plumbing is from that time.
I'm working on finishing the bathroom (plumbed as a 1/2 bath, expanding to 3/4) in the basement for the mother-in-law to move in and trying to assess whether to keep the project as simple as possible or if there's a small additional lift to make for a much better bathroom.
This is the existing plumbing with directions the drains travel as best I can guess from the shape of the pipe entering slab:

My initial plan was to cut out the floor drain (started) and install a schluter shower in that space, and then leave the rest alone - toilet back in place, updated and slightly larger sink/vanity, and maybe use the 1.5" in the SE corner to add a wet bar to the next room over (likely with an AAV).
Upon discovering that busting out the concrete around the first drain wasn't so bad (thanks in large part to advice found here), I'm considering the pros and cons of trying to rearrange things a little - the existing layout makes for an awkward bathroom, but there's plenty of space to make it great. Here are the competing draft layouts:
As is, adding shower:

Improved (I think) by moving drains:

I suspect that there are many hidden challenges to a project like this and am hoping to get some sense of them before throwing myself in over my head. A few questions that stand out:
- Will it be possible/practical to basically flip/flop the drain directions branching off the horizontal 3" cast?
- Will I suddenly find myself replacing the entire cast iron drain line to make something like this work?
- Seems a stretch, but is it possible to just rotate and then reseal the presumed existing 3" wye for the toilet in order to move it to the other side of the main drain line?
Other tidbits:
- There is another floor drain in the basement 15 ft from the one I'm converting
- We are pressed to finish this bath before redoing the one above it by family needs. I will likely use a few AAVs to vent fixtures in the interim and then when we update the bath upstairs will tie these vents into the main stack.
- If we rearrange, will ensure 2" drain for shower, if not, will use existing 1.5" cast
Sorry for the long first post - trying to make sure all relevant info is included. Appreciate any insight or input and let me know what I've left out.
I'm working on finishing the bathroom (plumbed as a 1/2 bath, expanding to 3/4) in the basement for the mother-in-law to move in and trying to assess whether to keep the project as simple as possible or if there's a small additional lift to make for a much better bathroom.
This is the existing plumbing with directions the drains travel as best I can guess from the shape of the pipe entering slab:
My initial plan was to cut out the floor drain (started) and install a schluter shower in that space, and then leave the rest alone - toilet back in place, updated and slightly larger sink/vanity, and maybe use the 1.5" in the SE corner to add a wet bar to the next room over (likely with an AAV).
Upon discovering that busting out the concrete around the first drain wasn't so bad (thanks in large part to advice found here), I'm considering the pros and cons of trying to rearrange things a little - the existing layout makes for an awkward bathroom, but there's plenty of space to make it great. Here are the competing draft layouts:
As is, adding shower:
Improved (I think) by moving drains:
I suspect that there are many hidden challenges to a project like this and am hoping to get some sense of them before throwing myself in over my head. A few questions that stand out:
- Will it be possible/practical to basically flip/flop the drain directions branching off the horizontal 3" cast?
- Will I suddenly find myself replacing the entire cast iron drain line to make something like this work?
- Seems a stretch, but is it possible to just rotate and then reseal the presumed existing 3" wye for the toilet in order to move it to the other side of the main drain line?
Other tidbits:
- There is another floor drain in the basement 15 ft from the one I'm converting
- We are pressed to finish this bath before redoing the one above it by family needs. I will likely use a few AAVs to vent fixtures in the interim and then when we update the bath upstairs will tie these vents into the main stack.
- If we rearrange, will ensure 2" drain for shower, if not, will use existing 1.5" cast
Sorry for the long first post - trying to make sure all relevant info is included. Appreciate any insight or input and let me know what I've left out.

