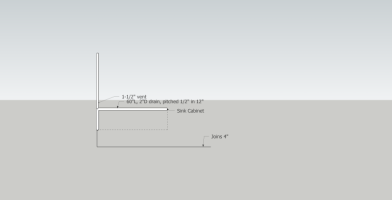K H
New Member
Hi all,
I'm hoping to get some help with my kitchen sink re-do. I'm replacing the old sink, old disposal, and old dw. The old double bowl sink did not drain well during the dishwasher cycle and sometimes at other times. I've checked the vent at the roof but haven't snaked or camera'd it. New sink is a single bowl. New garbage disposal wants a flange elbow not a lateral drain arm.
In the process of preparing for the new installs, I pulled the sink cabinet (reasons) and found that the existing p trap was actually lower than the height where the drain enters the wall. I ended up opening the drywall behind the dishwasher and then pulling both sink base cabinet and the cabinet next to the dw. In doing so, I've revealed the full extent of the sink drain. I'd guess at least some of this run is the reason for my previous slow drain.
Let's see if I can make a quick drawing. Ok, please excuse the sloppiness. The line for the drain vs the cylinder represents parts I'm not particularly altering vs what I would be altering. I've omitted the standard under the sink cabinet plumbing. This post is just about my rough plumbing alterations.
So basically, the existing drain runs 5' to the vent and slopes a bit too much (1/2" in 12"), is too high for modern sinks, and the old p-trap was too low. I'm thinking of capping this long run, adding a 2" drain directly behind the kitchen cabinet, hooking up to same 2" drain run in the unfinished basement (pretty easy access), and hooking up to the same 1.5" vent run above the existing drain. Existing drain would likely be capped. Not on the drawing: currently no cleanout. I'll find a way to add one somewhere under the sink cabinet.
So here are my questions:
- Is this a reasonable plan? Any problems or gotchas?
- Will it potentially help my dw/disposal/sink draining better when the dishwasher is draining?
- Looks like 12" would be a good height for my sani tee behind the sink cabinet? Agreed?
- Can I reduce to 1-1/2" at the vent/drain connection (2x1.5 tee) or should that reducer be above the sani-tee? If so, how far?
- What's the best way to add a cleanout under the sink assuming I'm adding this new 2" drain?
FYI I would love to hire my pro plumbing contacts but the industry here is overbooked around here. Even the guys I know personally can't schedule me. So I'm DIYing. I live in an area where that is allowed. While I'm not thrilled with drain work, I can certainly glue up and pitch the pipe.
I appreciate any advice in advance.
I'm hoping to get some help with my kitchen sink re-do. I'm replacing the old sink, old disposal, and old dw. The old double bowl sink did not drain well during the dishwasher cycle and sometimes at other times. I've checked the vent at the roof but haven't snaked or camera'd it. New sink is a single bowl. New garbage disposal wants a flange elbow not a lateral drain arm.
In the process of preparing for the new installs, I pulled the sink cabinet (reasons) and found that the existing p trap was actually lower than the height where the drain enters the wall. I ended up opening the drywall behind the dishwasher and then pulling both sink base cabinet and the cabinet next to the dw. In doing so, I've revealed the full extent of the sink drain. I'd guess at least some of this run is the reason for my previous slow drain.
Let's see if I can make a quick drawing. Ok, please excuse the sloppiness. The line for the drain vs the cylinder represents parts I'm not particularly altering vs what I would be altering. I've omitted the standard under the sink cabinet plumbing. This post is just about my rough plumbing alterations.
So basically, the existing drain runs 5' to the vent and slopes a bit too much (1/2" in 12"), is too high for modern sinks, and the old p-trap was too low. I'm thinking of capping this long run, adding a 2" drain directly behind the kitchen cabinet, hooking up to same 2" drain run in the unfinished basement (pretty easy access), and hooking up to the same 1.5" vent run above the existing drain. Existing drain would likely be capped. Not on the drawing: currently no cleanout. I'll find a way to add one somewhere under the sink cabinet.
So here are my questions:
- Is this a reasonable plan? Any problems or gotchas?
- Will it potentially help my dw/disposal/sink draining better when the dishwasher is draining?
- Looks like 12" would be a good height for my sani tee behind the sink cabinet? Agreed?
- Can I reduce to 1-1/2" at the vent/drain connection (2x1.5 tee) or should that reducer be above the sani-tee? If so, how far?
- What's the best way to add a cleanout under the sink assuming I'm adding this new 2" drain?
FYI I would love to hire my pro plumbing contacts but the industry here is overbooked around here. Even the guys I know personally can't schedule me. So I'm DIYing. I live in an area where that is allowed. While I'm not thrilled with drain work, I can certainly glue up and pitch the pipe.
I appreciate any advice in advance.


