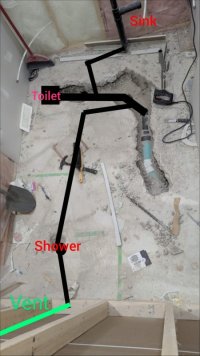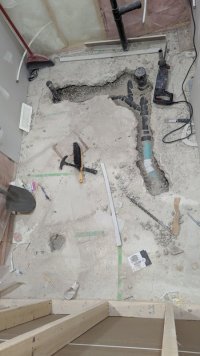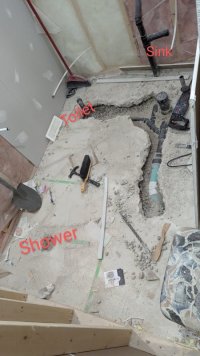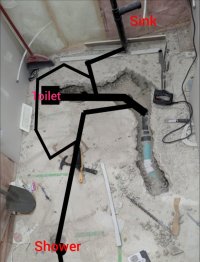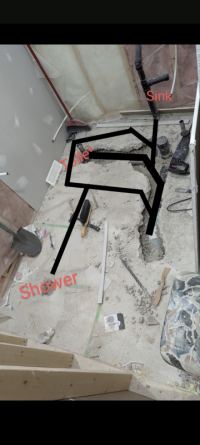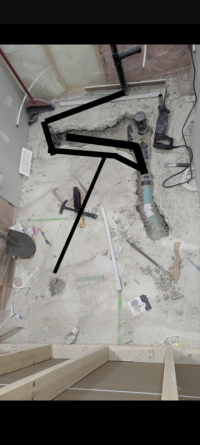wintersoldier
New Member
I have broken up the concrete in my basement for a new bathroom. There are drains that have been roughed in by the builder, but the layout won't work for us so I'm going to rearrange.
Hopefully the picture can give an idea of which way the drains are going. I've attached a picture showing the preferred locations for the toilet, sink, and shower.
Would the drain layout work? I added a vent in green for the shower, but unsure if it is needed. A few people I have talked to have said it is needed, and others have said with horizontal (wet) venting, it is not required.
There is already a vent established as the 2 inch pipe is going up the wall to what I assume is eventually through the roof. Is there a better layout that would make use of just the existing 2 inch vent by the vanity?
Hopefully the picture can give an idea of which way the drains are going. I've attached a picture showing the preferred locations for the toilet, sink, and shower.
Would the drain layout work? I added a vent in green for the shower, but unsure if it is needed. A few people I have talked to have said it is needed, and others have said with horizontal (wet) venting, it is not required.
There is already a vent established as the 2 inch pipe is going up the wall to what I assume is eventually through the roof. Is there a better layout that would make use of just the existing 2 inch vent by the vanity?

