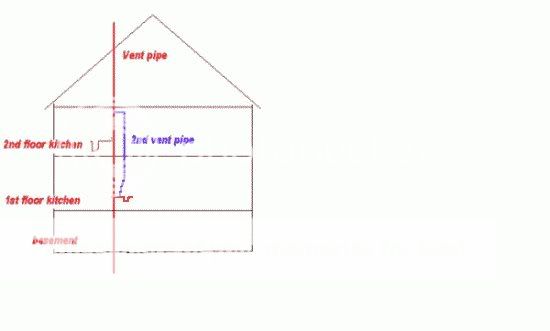Redwood
Master Plumber
Nice drawing... Here is a corrected version.
The purpose of the vent is to protect the trap seal from the pressure and suction created in a drain by the falling water. If the water is falling ahead of it there is pressure which may pop bubbles of air out through the 1st floor trap. Likewise after the slug of water goes by the first floor trap there may be suction that sucks the water out of the trap. This would leave a dry trap and sewer gases could vent into the kitchen. Here it is corrected below.
We'll work with ya! I just hope your tennant will!

Here is several references for plastic fittings. It may help our discussion some. Are you using PVC or, ABS pipe and fittings? ABS is black and PVC is white... We've got to keep these guys segregated here though... Mixing isn't good I mean it can be done but only in certain ways. Generally a line coming in like the sinkon the vert. run would come in with a sani tee and a line coming in on a horiz. run would come in on a wye & 45 elbow or a combo fitting. The glues used for PVC and ABS are different too.
The first is just an installation hand book alot of it doesn't apply but there is a need to look through it really quick to see what applies to you cutting and gluing supporting etc. not chemical resistance and other ******** stuff. The second is actual drawings of the parts so we can communicate better.
http://www.charlottepipe.com/Default.aspx?Page=AllTechInstall
http://www.charlottepipe.com/Documents/DimensionalCatalogs/Plastic_Pipe_Fittings.pdf
Lets get going!
The purpose of the vent is to protect the trap seal from the pressure and suction created in a drain by the falling water. If the water is falling ahead of it there is pressure which may pop bubbles of air out through the 1st floor trap. Likewise after the slug of water goes by the first floor trap there may be suction that sucks the water out of the trap. This would leave a dry trap and sewer gases could vent into the kitchen. Here it is corrected below.
We'll work with ya! I just hope your tennant will!

Here is several references for plastic fittings. It may help our discussion some. Are you using PVC or, ABS pipe and fittings? ABS is black and PVC is white... We've got to keep these guys segregated here though... Mixing isn't good I mean it can be done but only in certain ways. Generally a line coming in like the sinkon the vert. run would come in with a sani tee and a line coming in on a horiz. run would come in on a wye & 45 elbow or a combo fitting. The glues used for PVC and ABS are different too.
The first is just an installation hand book alot of it doesn't apply but there is a need to look through it really quick to see what applies to you cutting and gluing supporting etc. not chemical resistance and other ******** stuff. The second is actual drawings of the parts so we can communicate better.
http://www.charlottepipe.com/Default.aspx?Page=AllTechInstall
http://www.charlottepipe.com/Documents/DimensionalCatalogs/Plastic_Pipe_Fittings.pdf
Lets get going!

































