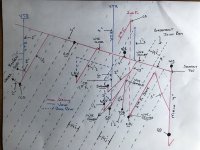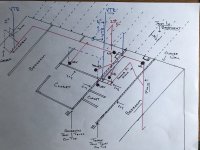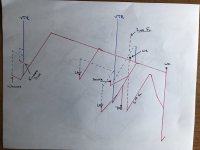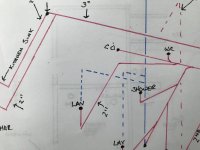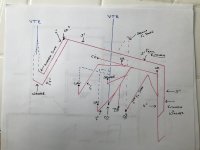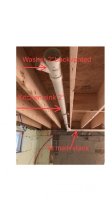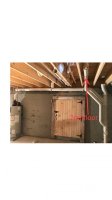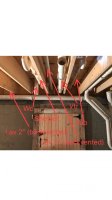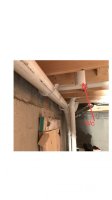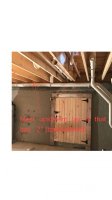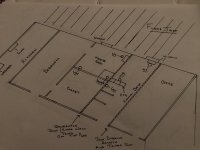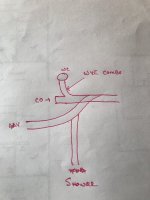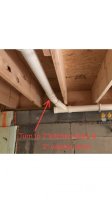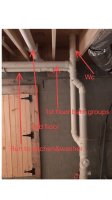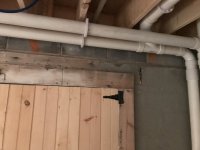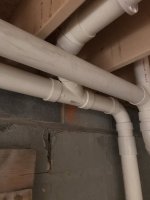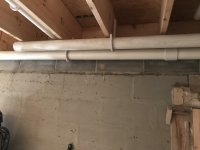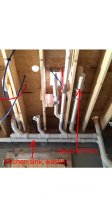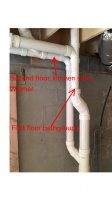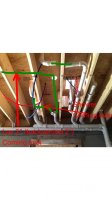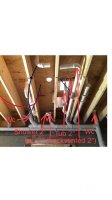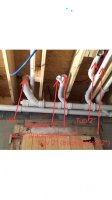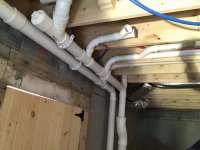A few comments:
The two solid blue lines labeled VTR (vent through roof?), you've extended them down to connect to the drains. But they only need to extend down to lowest vent (dashed blue line) that connects to them. The extra connection between the vent and the drain that isn't specific to any fixture is not required.
Under the IPC , the washer drain needs to increase in size to 3" once it joins another drain, in your drawing that would be the kitchen sink drain. So if it's easier to run two parallel 2" drains than one 3" drain through some of your framing, you could move the combination point further downstream. [The kitchen sink by itself could be a 1-1/2" drain, but 2" is better.]
You can't join a WC to a drain that has a kitchen sink or washing machine draining into it without first venting the WC. The WC can be wet vented via the lavs, but that lav/WC joint has to be upstream of the kitchen or washing machine coming in.
So for the left WC, you could keep its drain separate from the kitchen sink/washing machine/left lav drain, then have your vertical dry vent takeoff, then join the left WC drain to the kitchen sink/washing machine/left lav drain. Or you could keep the left lav separate from the kitchen sink/washing machine, join that lav to the left WC drain, wet venting the left WC via the the left lav, eliminate the left WC dry vent takeoff, and then join the left WC/left lav with the washing machine/kitchen sink.
For the right WC, you'd want to keep the right lav/shower/tub drain separate from the kitchen sink/washing machine and have it join the right WC before the kitchen sink/washing machine drain comes in.
Cheers, Wayne

