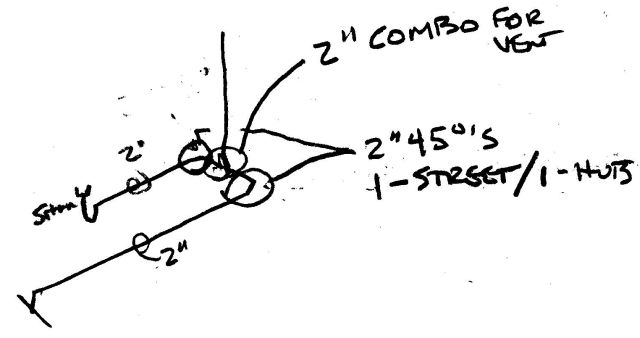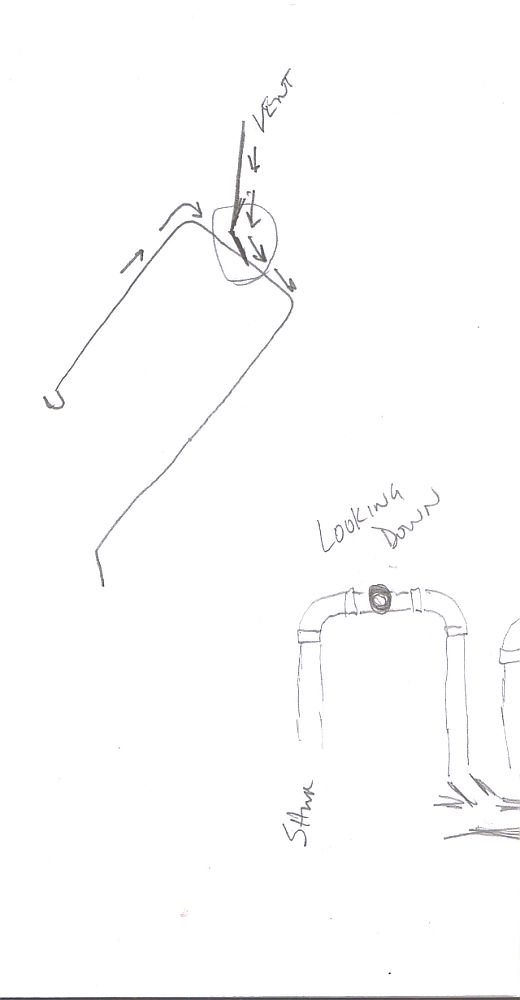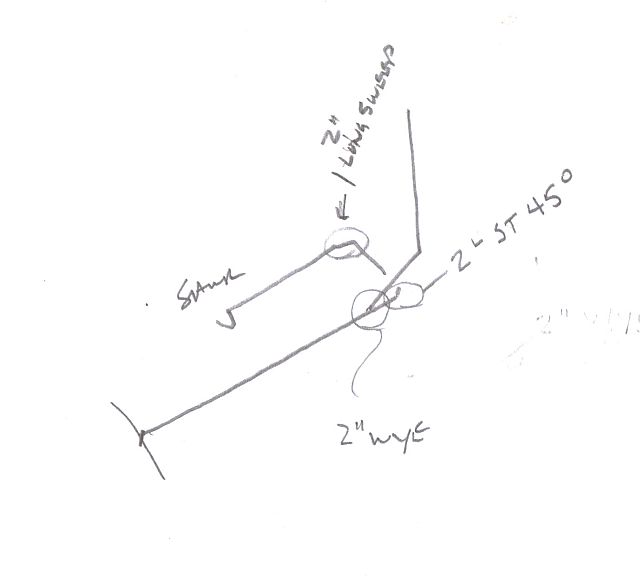dlink
New Member
- Messages
- 41
- Reaction score
- 0
- Points
- 0
The pictures and drawing are what I am working with and what I need to do
Where the shower drain comes down from the floor the vent is roughly 22" behind as shown in the picture. The p trap would of course come down from the shower drain and will need to travel the opposite dirction of the vent.
The side view (last drawing) maybe shows more of what I am trying to do-The digital pic should have the drain at the end of the p trap facing toward you
thank You
Where the shower drain comes down from the floor the vent is roughly 22" behind as shown in the picture. The p trap would of course come down from the shower drain and will need to travel the opposite dirction of the vent.
The side view (last drawing) maybe shows more of what I am trying to do-The digital pic should have the drain at the end of the p trap facing toward you
thank You
Attachments
Last edited:













