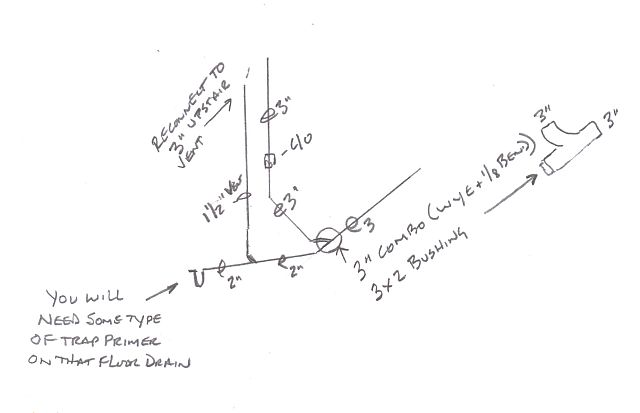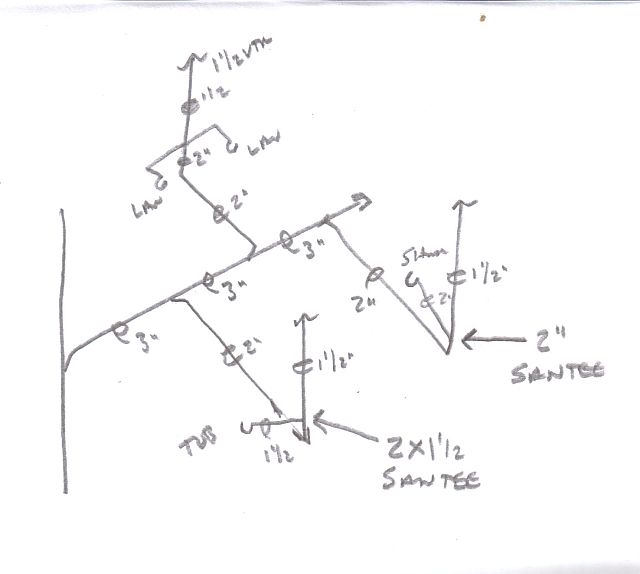dlink
New Member
- Messages
- 41
- Reaction score
- 0
- Points
- 0
Drawing #3 should pass anywhere as should drawing #2 . All 3 would pass in the southeast. What part of the country are you in?
Minnesota, Minneapolis
Drawing #3 should pass anywhere as should drawing #2 . All 3 would pass in the southeast. What part of the country are you in?
Looking at the first picture the toilet rough appears to be fine. On the 3" going up to tie into the rest of the bath I'd just take it up and make the turn with 2- 3" 45". I would place a cleanout tee (testtee) about 18" to 24" off the floor below the wye shown. Either use long sweep 90"s or 45"s to make the turns under slab.
I have to say that is a lot of venting, down here there would only be 1 vent for that entire bath.
If its on the vertical section, a santee is acceptable. Otherwise you'll need a wye and bend if you intend on connecting into the horizontal run.




That piece that says to vertical vent is wrong. It can not run horizontal.
As the red lines in the pic show the space I have to work with (7 Inches between red lines) -how do I make the connection correctly. I kind of thought that since I first ran my vent horizontal and then vertical that it would be wrong.
But since I dont have enough room to run the plumbing as shown in the drawning what are my options?
Thank You
As the red lines in the pic show the space I have to work with (7 Inches between red lines) -how do I make the connection correctly. I kind of thought that since I first ran my vent horizontal and then vertical that it would be wrong.
But since I dont have enough room to run the plumbing as shown in the drawning what are my options?
Thank You
This is awkward, but...
It looks like you're using an ad blocker. We get it, but (1) terrylove.com can't live without ads, and (2) ad blockers can cause issues with videos and comments. If you'd like to support the site, please allow ads.
If any particular ad is your REASON for blocking ads, please let us know. We might be able to do something about it. Thanks.