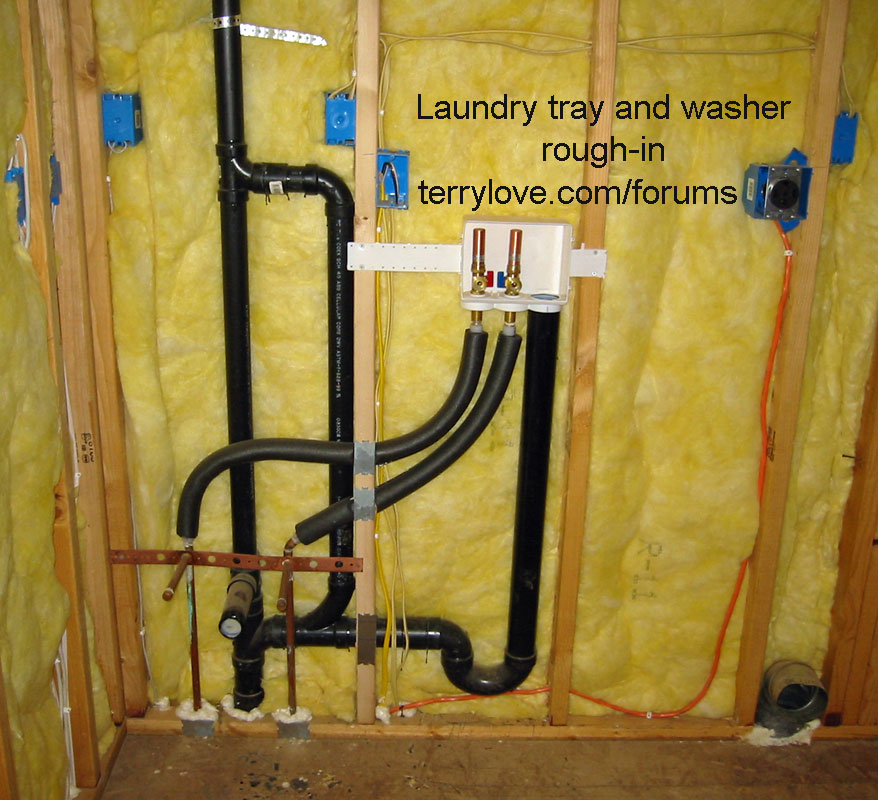Hey guys,
I just got rid of the old double basin in our basement (that thing is solid iron, and damn heavy) and am replacing it with a single. I want to redo the drain plumbing at the same time.
The original set-up had the washer machine empty into the basin.
I'm going to make a dedicated stand pipe for it. I also want to run the line against the wall so I can put in a shelving unit between the sink and the vent pipe. I plan on using 2" throughout to facilitate better drainage for the washer.
In the photos below you can see that there already is a 2x2x1.5 san T facing the sink. I'm going to cut it out and put in a 2x2x2 san T facing the wall. Then use a long sweep elbow? (not sure if that fitting is best) to run the horizontal along the wall.
The tubing you see hanging down and going into the T now is the condensate line from the furnace, which I plan to plumb into the sink P trap with a dishwasher type fitting.
Below is my plan if you could take a look and let me know i'm on the right track that would be great.
thanks all.
I just got rid of the old double basin in our basement (that thing is solid iron, and damn heavy) and am replacing it with a single. I want to redo the drain plumbing at the same time.
The original set-up had the washer machine empty into the basin.
I'm going to make a dedicated stand pipe for it. I also want to run the line against the wall so I can put in a shelving unit between the sink and the vent pipe. I plan on using 2" throughout to facilitate better drainage for the washer.
In the photos below you can see that there already is a 2x2x1.5 san T facing the sink. I'm going to cut it out and put in a 2x2x2 san T facing the wall. Then use a long sweep elbow? (not sure if that fitting is best) to run the horizontal along the wall.
The tubing you see hanging down and going into the T now is the condensate line from the furnace, which I plan to plumb into the sink P trap with a dishwasher type fitting.
Below is my plan if you could take a look and let me know i'm on the right track that would be great.
thanks all.




