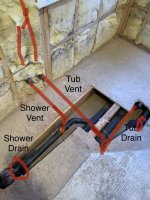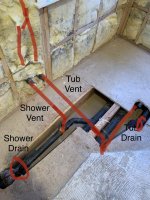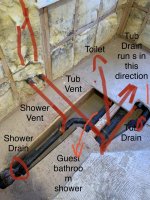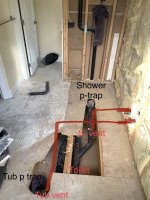So the old tub vent went horizontal below the subfloor? That's typically not allowed (although the UPC has a limited allowance for it).
Anyway, what you care about is how to hook everything back up. So the best way to figure that out is with a scaled plan of the bathrooms, showing all the walls, all the fixtures (existing in the other bathroom, planned in this bathroom), all the horizontal drains with sizes, and all the vents (as circles). For example, is that a vent that is below the shower valve/towel in the last picture, and if so what is it venting?
Are you trying to do the wet area thing where the freestanding tub is within the shower enclosure, or is it going to be outside the shower enclosure? If the latter, and the shower enclosure is going to have one boundary near where the old roman tub wall that housed your vents was, then one option is to make that boundary of the shower enclosure a solid knee wall, up to a height of about 12" above the tub, so you can rerun the vents as previously.
Sorry not to have an answer for you, but the information so far is a little too piecemeal, since you seem to want to eliminate those vents, we need to the complete overall picture.
Cheers, Wayne






