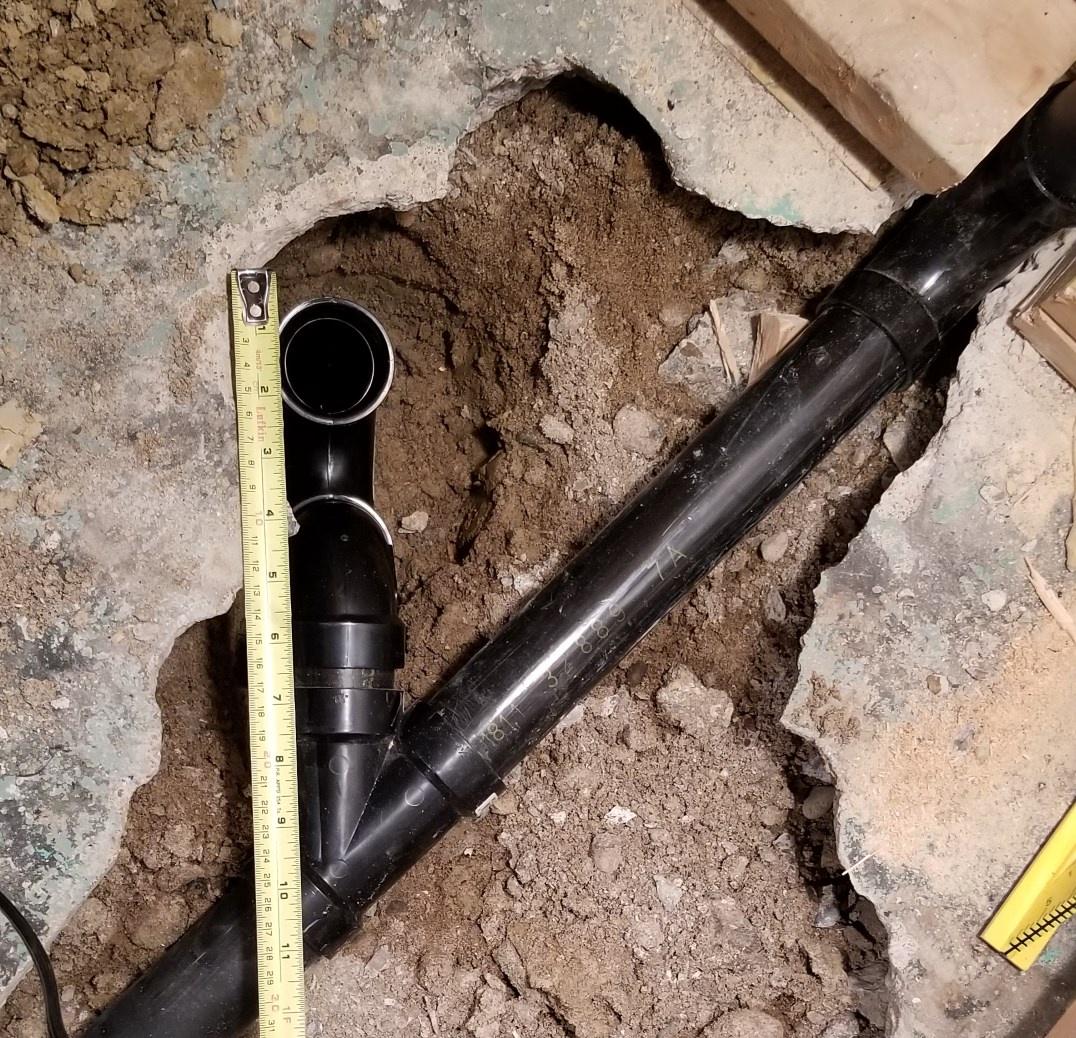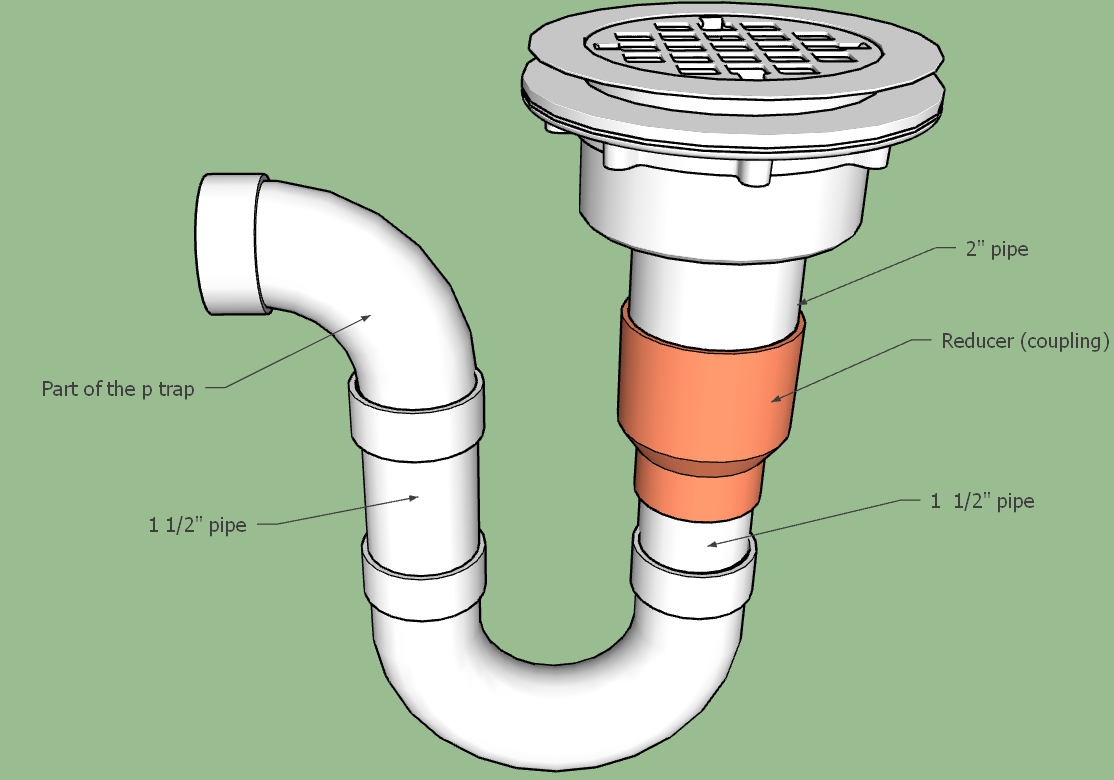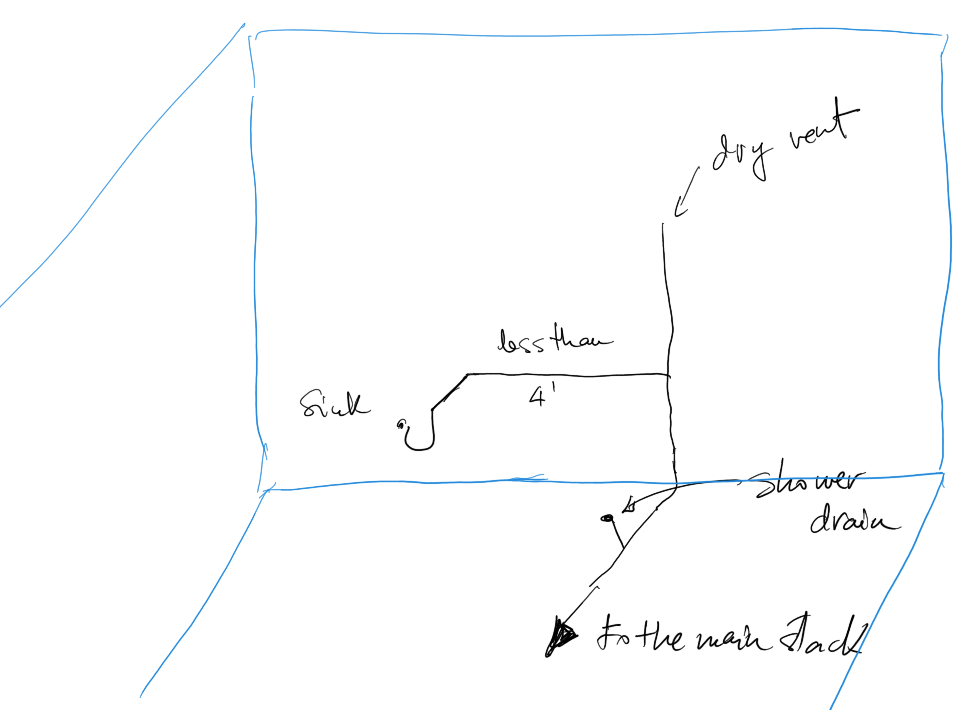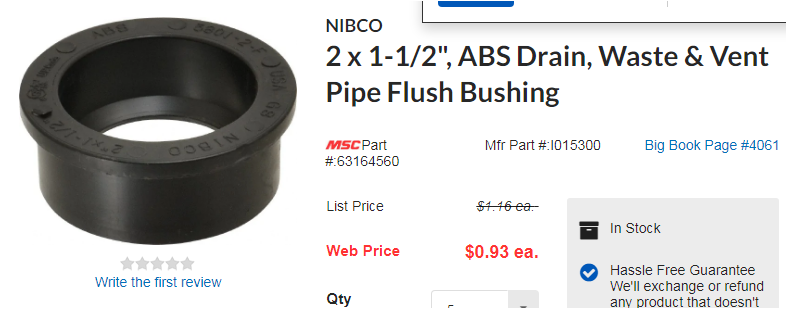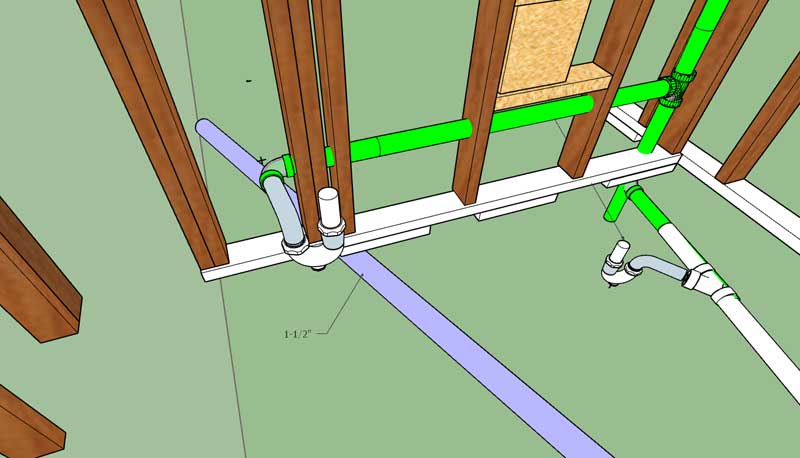I have this shower base that I am about to install
https://www.us.kohler.com/us/ballas...d-drain/productDetail/shower-bases/429198.htm
At the bottom of that page it says it pairs well (well for them at that price) with their shower drain:
https://www.us.kohler.com/us/round-...A7B5465578A91.kohler-prod1-ecom2?skuId=360790
Specs here
https://www.us.kohler.com/webassets/kpna/catalog/pdf/en/K-9132_spec_US-CA_Kohler_en.pdf
Here are the dimensions for it
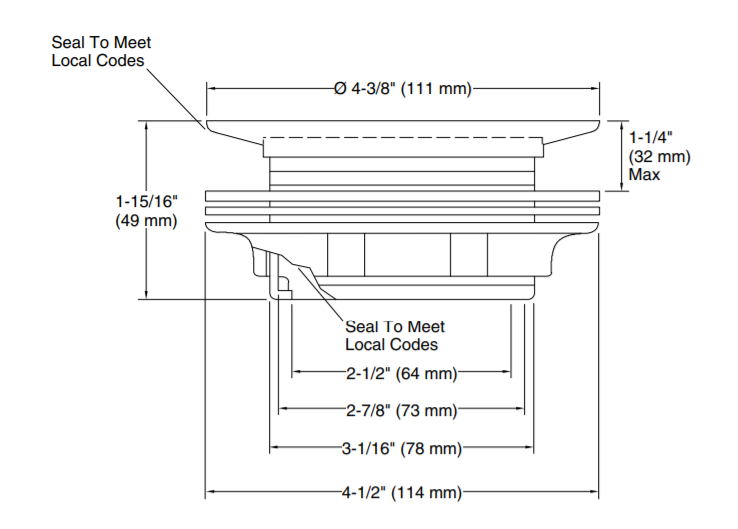
Question: Do I need to find a way to reduce from 2" 1/2" to 1 1/2" or there is similar parts that can fit my shower pan and that match the 1 1/2" ABS pipe that I have for the drain ?
https://www.us.kohler.com/us/ballas...d-drain/productDetail/shower-bases/429198.htm
At the bottom of that page it says it pairs well (well for them at that price) with their shower drain:
https://www.us.kohler.com/us/round-...A7B5465578A91.kohler-prod1-ecom2?skuId=360790
Specs here
https://www.us.kohler.com/webassets/kpna/catalog/pdf/en/K-9132_spec_US-CA_Kohler_en.pdf
Here are the dimensions for it

Question: Do I need to find a way to reduce from 2" 1/2" to 1 1/2" or there is similar parts that can fit my shower pan and that match the 1 1/2" ABS pipe that I have for the drain ?


