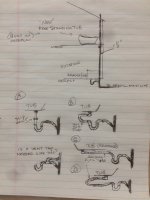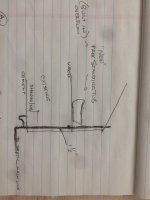TexasHighlander
New Member
I’m installing a new 2nd floor bathroom with a freestanding tub. (There is a separate shower and toilet with its own drain.). The drain we can use is the 1 1/2” vent pipe coming from the 1st floor tub/shower combo. This exits to the roof on one end, a septic on the other. 12” wood floor but I have extra depth of 10-12” by the new drain because of a vertical HVAC stack opening.
Do I need a second pipe for venting like shown in the lower left of the picture? I didn’t think so but not sure.
The manufacturer of the tub provided a 4’ flex pipe that is very thin and would go into a 1 1/2” kitchen type P-trap. I’m skeptical about using that hearing stories of that leaking. I know there are the heavy duty slip type of drain systems but very expensive. $150+. The slip joint in figure A. Is basically a kitchen style slip joint. B. Uses the heavy hot tub PVC flex tube. Not much flex but allows for a little movement. C. And D. Uses the factory tube.
I’m open to ideas. Not sure the best way to do this. YouTube has many ideas but hard to say what’s correct there. No city inspection since I’m in rural area, but I want to do it correctly.
Do I need a second pipe for venting like shown in the lower left of the picture? I didn’t think so but not sure.
The manufacturer of the tub provided a 4’ flex pipe that is very thin and would go into a 1 1/2” kitchen type P-trap. I’m skeptical about using that hearing stories of that leaking. I know there are the heavy duty slip type of drain systems but very expensive. $150+. The slip joint in figure A. Is basically a kitchen style slip joint. B. Uses the heavy hot tub PVC flex tube. Not much flex but allows for a little movement. C. And D. Uses the factory tube.
I’m open to ideas. Not sure the best way to do this. YouTube has many ideas but hard to say what’s correct there. No city inspection since I’m in rural area, but I want to do it correctly.


