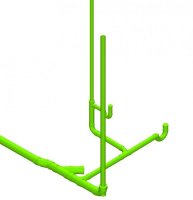Just Trying My Best
New Member
I'm replumbing an existing basement bathroom that doesn't have vents. Does this diagram look right?
1. Can I add a shower vent to the end of the 3" main horizontal waste line just beyond where the 2" shower line meets it? Is this to code?
2. If the sink is vented, do I even need to add a separate vent for the shower, or can both the shower and toilet wet vent into the sink vent?
3. Also, is it okay to add two 22 1/2 hub and hub elbows to the 3" DVW before the toilet? I'm trying to move the 3" pipe out of the hallway to underneath the bathroom floor.
1. Can I add a shower vent to the end of the 3" main horizontal waste line just beyond where the 2" shower line meets it? Is this to code?
2. If the sink is vented, do I even need to add a separate vent for the shower, or can both the shower and toilet wet vent into the sink vent?
3. Also, is it okay to add two 22 1/2 hub and hub elbows to the 3" DVW before the toilet? I'm trying to move the 3" pipe out of the hallway to underneath the bathroom floor.

