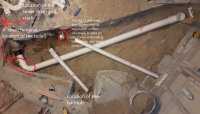Sanders H.
New Member
Hello to all,
I just realized I may have put this in the wrong forum...Any assistance would be appreciated.
I am in a pickle in what do to about the wet venting in my small bathroom remodel, where I am turning (at the behest of the other) a room which had a double sink vanity, toilet and tub/shower combo into a separate tub, shower and toilet. The vanity will stay in place.
I have read multiple posts on this site about wet venting and I am all over the place on the proper way for a wet vent configuration, which fittings to use, etc.
What is the best way to wet vent this space:
Connect a double wye to split the connection:
1) Thoughts on the angle and long sweep to the 4" sewer pipe
2) A wye connector going to the original 2" drain for air
3) The second line going towards the tub and shower and splitting off to each t-trap
I would definitely appreciate your thoughts on this one.
Thank you,
Sanders
I just realized I may have put this in the wrong forum...Any assistance would be appreciated.
I am in a pickle in what do to about the wet venting in my small bathroom remodel, where I am turning (at the behest of the other) a room which had a double sink vanity, toilet and tub/shower combo into a separate tub, shower and toilet. The vanity will stay in place.
I have read multiple posts on this site about wet venting and I am all over the place on the proper way for a wet vent configuration, which fittings to use, etc.
What is the best way to wet vent this space:
Connect a double wye to split the connection:
1) Thoughts on the angle and long sweep to the 4" sewer pipe
2) A wye connector going to the original 2" drain for air
3) The second line going towards the tub and shower and splitting off to each t-trap
I would definitely appreciate your thoughts on this one.
Thank you,
Sanders

