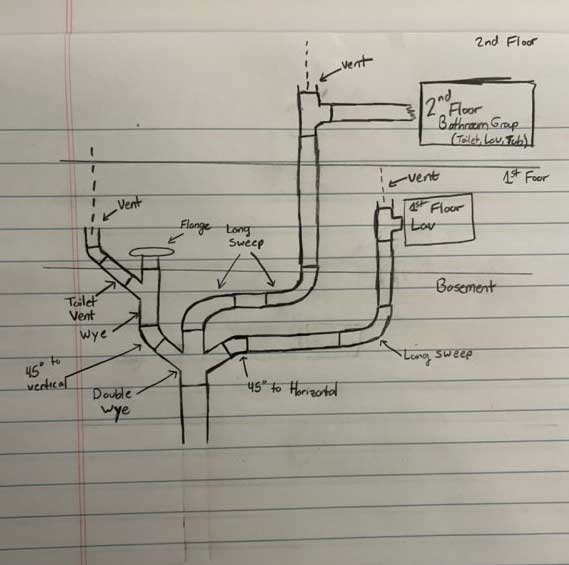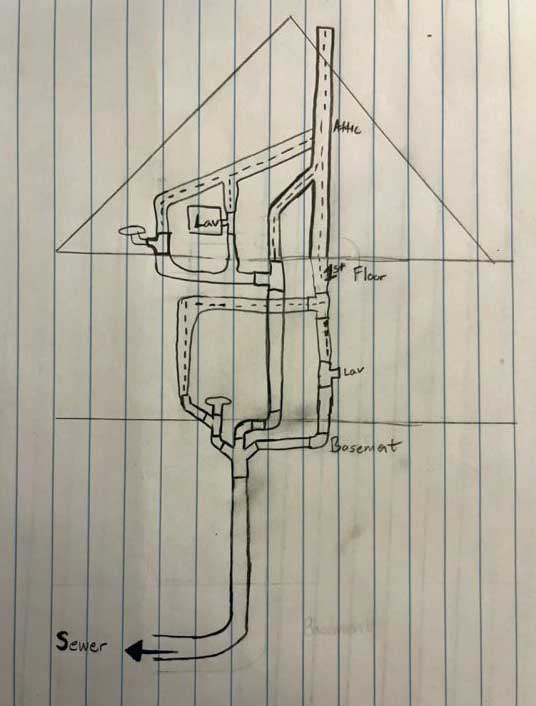OptimisticDIYer
New Member
Hi everyone. I’m new to this forum and DWV plumbing so sorry if I make a fool of myself. I am currently in the process of remodeling a bathroom and adding another in the finished attic. I will be removing the cast pipe and replacing with PVC. The space is pretty small so I had to get creative on how things would fit. I tried my best to do a drawing to capture the plan. My question is, is this up to code? Specifically the double wye fitting for the toilet and lav on the 1st floor, and the offset of the stack for the horizontal branch of the 2nd floor bathroom I'd like to add. I’m not sure if this is even considered an offset since only one other branch goes to it. If it is an offset though would I need to vent it since the double wye is within 24”? Trying to stay up to IPC code. Any thoughts and advise would be welcome!




