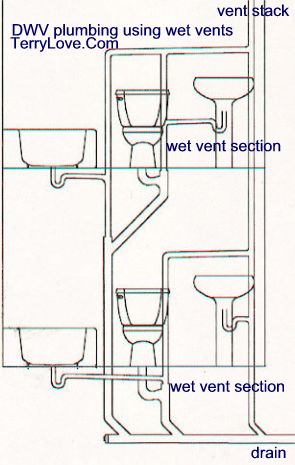Hello All,
I am a first time poster that stumbled across this forum in doing some research for my project. I did not find a question quite like mine so I thought I would post details of my situation and ask for help from the experts on this Board.
I am finishing my basement in Loudoun County VA and doing most of the work myself. I am getting the job permitted. I purchased the house with an unfinished basement and rough-in for a bath but I would also like to add a bar sink and dishwasher. I am generally pretty handy but hit a snag when the idea to add a wetbar came about. I thought I might share the existing lavatory drain with the bar sink/dishwasher but from what I gather that wont be allowed. In the picture below, the far side of the wall is the future bathroom. The near side is where I would like to put the bar sink in but I can move it within reason. There is also already a toilet and shower drain installed behind the wall. The pipe you see between the studs drains a powder room sink above.
So my questions are, can I tie in the bar sink/dishwasher to this drain pipe or can it only be used for the lavatory? Can I accommodate the bar sink with modifications (notice the main stack/clean out behind the foil insulation)? Lastly there is also a toilet above that appears to have a vent that I can tie into if possible.
Any help on the issue is very much appreciated. Thanks for your help,
Rich

I am a first time poster that stumbled across this forum in doing some research for my project. I did not find a question quite like mine so I thought I would post details of my situation and ask for help from the experts on this Board.
I am finishing my basement in Loudoun County VA and doing most of the work myself. I am getting the job permitted. I purchased the house with an unfinished basement and rough-in for a bath but I would also like to add a bar sink and dishwasher. I am generally pretty handy but hit a snag when the idea to add a wetbar came about. I thought I might share the existing lavatory drain with the bar sink/dishwasher but from what I gather that wont be allowed. In the picture below, the far side of the wall is the future bathroom. The near side is where I would like to put the bar sink in but I can move it within reason. There is also already a toilet and shower drain installed behind the wall. The pipe you see between the studs drains a powder room sink above.
So my questions are, can I tie in the bar sink/dishwasher to this drain pipe or can it only be used for the lavatory? Can I accommodate the bar sink with modifications (notice the main stack/clean out behind the foil insulation)? Lastly there is also a toilet above that appears to have a vent that I can tie into if possible.
Any help on the issue is very much appreciated. Thanks for your help,
Rich

