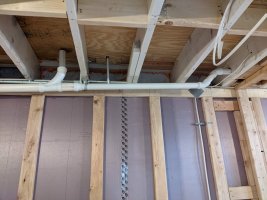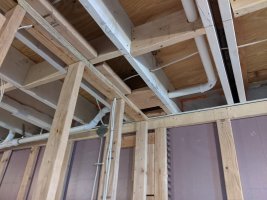I've read and learned a lot recently on this forum, thanks to all. I'm plumbing in a couple of sinks and have read the code and pulled permits. I'm a slow but capable diyer with pretty good solder skills so two questions. Is the pictured drain arrangement good? The pictures show the planned dry fit pvc arrangement all set at 1/4" per foot slope. Not shown is the new prep sink end of a 10 foot run along the joist bay, the pic only shows where it turns to go along the back wall and pick up the new kitchen drain and continues as 2" dedicated into the floor main line.
I wondered about a bushing vs. reducer when going from the 1.5 inch to the 2" combiY for both the upstairs kitchen sink and prep sink joining the combiY. both sinks will be vented with AAV's and the kitchen's original ABS vent via a revent will be abandoned.
What is the proper way to abandon the old sink's drain the wall and vent arm from the T off the vertical vent that served as the revent? The vertical vent is still needed and functional. County won't allow me to glue a pvc cap onto ABS but I think allows a rubber cap fenco?
When I started to design the supply copper Ts, elbows etc to route the copper along the same path as the new pvc drain, I though tabout the ease of using some pexB and cinch clamps. The cost difference is significant about $110 for copper vs. maybe $25 for pex all in. I bought a pex cincher 5 years ago and it's still in the package...So I like copper but for this supply line to the prep sink 16 feet or so away from the kitchen supply I'm tapping into, I'm thinking about pex. Any guidance and suggestions are deeply appreciated.
I am a little nervous to tap off the kitchen sink 1/2" supply seen in the photos, painted white above the drain pipes There is a 3/4" that splits to go downstairs bath and up stairs kitchen. I did some math about supply fixture units, gallons per minute at 60psi etc and given the prep sink and bar sink aren't going to use much water, I am not worried about function, only about the inspector.
==60psi=======3/4 split to==1/2======upatairs kitchen sink, new prep sink, ice maker, dishwasher, water filter
====1/2======downstairs commode, lavatory sink, bar sink (shower supply and spigot is off the 3/4" earlier)
.
I wondered about a bushing vs. reducer when going from the 1.5 inch to the 2" combiY for both the upstairs kitchen sink and prep sink joining the combiY. both sinks will be vented with AAV's and the kitchen's original ABS vent via a revent will be abandoned.
What is the proper way to abandon the old sink's drain the wall and vent arm from the T off the vertical vent that served as the revent? The vertical vent is still needed and functional. County won't allow me to glue a pvc cap onto ABS but I think allows a rubber cap fenco?
When I started to design the supply copper Ts, elbows etc to route the copper along the same path as the new pvc drain, I though tabout the ease of using some pexB and cinch clamps. The cost difference is significant about $110 for copper vs. maybe $25 for pex all in. I bought a pex cincher 5 years ago and it's still in the package...So I like copper but for this supply line to the prep sink 16 feet or so away from the kitchen supply I'm tapping into, I'm thinking about pex. Any guidance and suggestions are deeply appreciated.
I am a little nervous to tap off the kitchen sink 1/2" supply seen in the photos, painted white above the drain pipes There is a 3/4" that splits to go downstairs bath and up stairs kitchen. I did some math about supply fixture units, gallons per minute at 60psi etc and given the prep sink and bar sink aren't going to use much water, I am not worried about function, only about the inspector.
==60psi=======3/4 split to==1/2======upatairs kitchen sink, new prep sink, ice maker, dishwasher, water filter
====1/2======downstairs commode, lavatory sink, bar sink (shower supply and spigot is off the 3/4" earlier)
.


