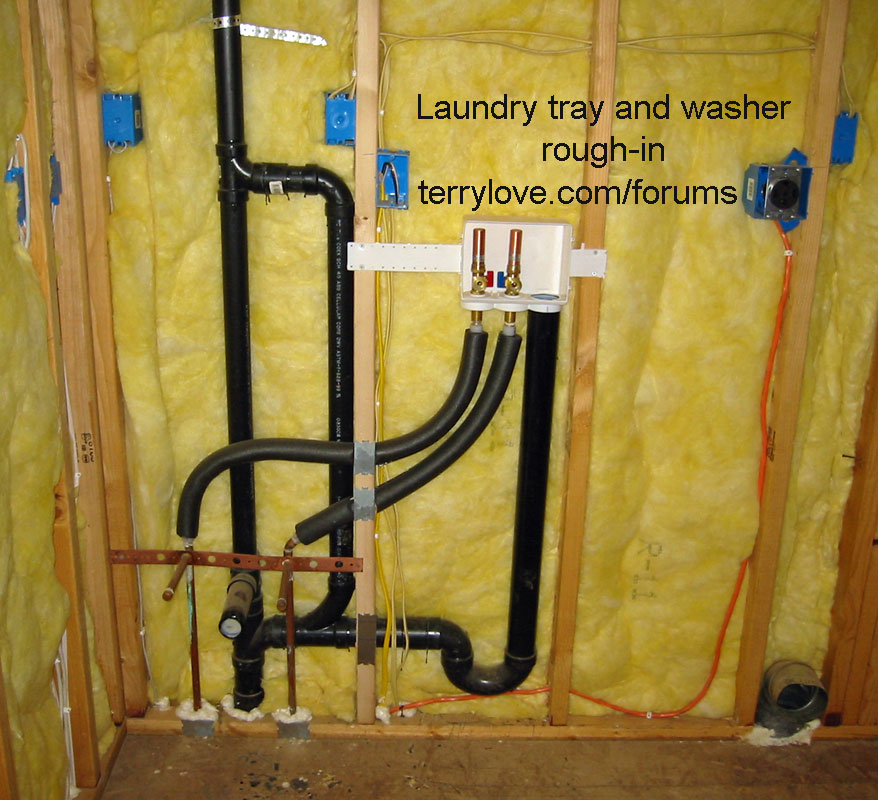Have an old house, galvanized pipe drains and vents. Redoing laundry area where vent extends straight up from near floor drain across window. Framed wall and want to bring to 2" drain code, add standpipe for washer and move laundry tub to area where old vent extends. See pic.
Will the assembly muddled together in pvc work for sink, washer, and venting (increased to 1-1/2")?
Do I need that vent at bottom at 45 since sink right over this? Does it help?
The shower drain is within 2 feet of this drain to left and may be using this vent, tho not sure in cement.
Thanks.
Will the assembly muddled together in pvc work for sink, washer, and venting (increased to 1-1/2")?
Do I need that vent at bottom at 45 since sink right over this? Does it help?
The shower drain is within 2 feet of this drain to left and may be using this vent, tho not sure in cement.
Thanks.
Attachments
Last edited:





