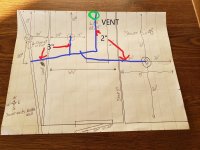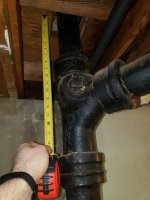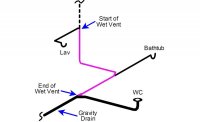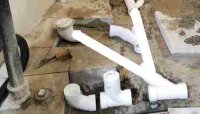David C
New Member
I am preparing to build a basement full bathroom with stand up shower.
I am looking for help with configuring the DWV system that will go under the floor.
I have drawn a blueprint to simulate the build. I tried my best to scale it correctly but since its a rectangular shape its a little funny.
Notes: the soil stack listed has a 3" vent thru roof for venting. It will be 1/4 sloped i assume. I think I can tap into the existing vent pipe to vent the new DWV system if needed.
I will keep checking if anyone would like more info before giving advice.
So here we go





