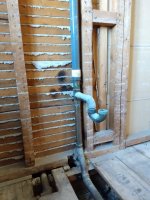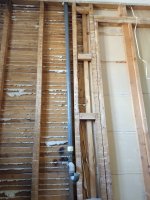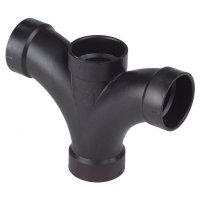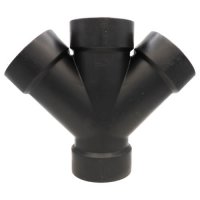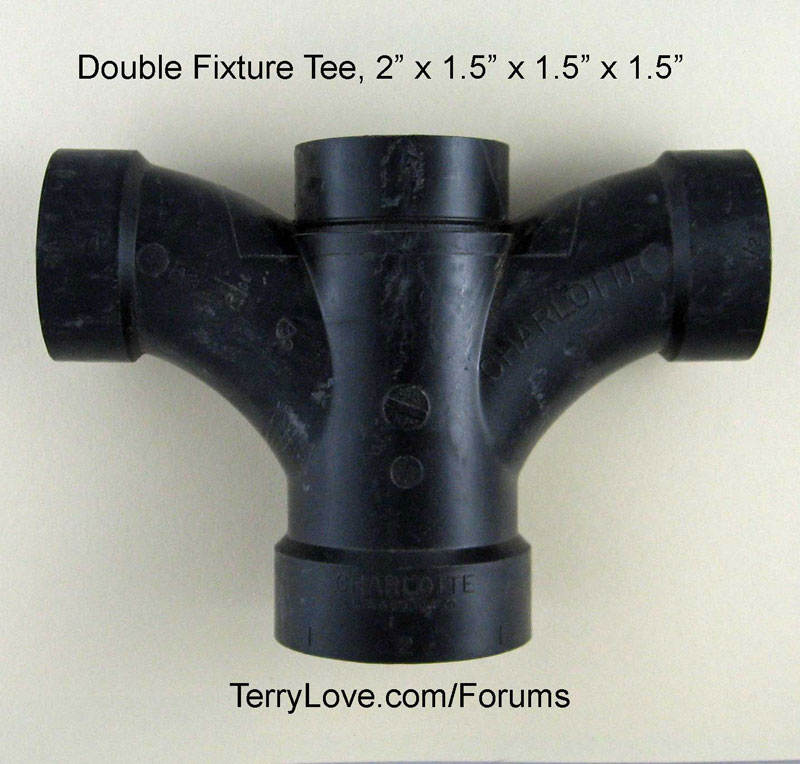For joining 1-1/2" Cu DWV to 1-1/2" PVC Schedule 40:
https://www.fernco.com/dimensional-drawings/3001-150
If you try to use 1-1/4" PVC through the studs, can you get a medium turn or long turn 90 to turn out of the wall with appropriate sweep? How many studs are we talking about?
Have you considered running two drains/vents in separate stud bays and combining the drains in the floor framing and the vents in the ceiling framing? Presumably you'd have more room in the floor/ceiling than in your (old) 2x3 wall.
Cheers, Wayne
Wayne, thanks for sharing the fernco coupling. This will work.
The current stud layout is quite complex and the space is also very right. My plan is to at least use the existing vent line. After reading everyone's suggestions, currently I have two plans below. I personally prefer the first plan since the plumbing will be simpler. The second plan is also great since the risk of leaking is low.
First plan is to use a double fixture tee and replace the central 1-1/4'' copper drain with 2'' PVC. In this case, I will need penetrate one stud to the left for the left lav, and one single stud and two double studs to the right for the right lav using the 1-1/2'' copper drain line.
The second plan is to leave the current lav as the left lav and add a right lav. In this case, I will only need penetrate to the studs on the right connect new vent line to the central vent, and add a separate drain line on the right under subfloor. Note that there is a radiator line on the left subfloor.
