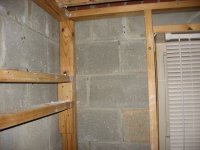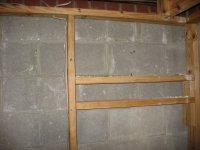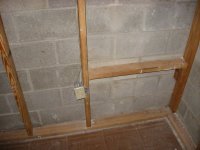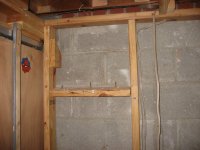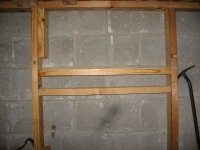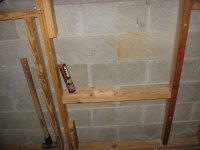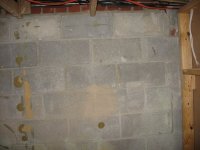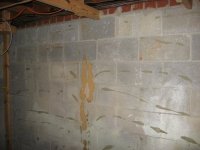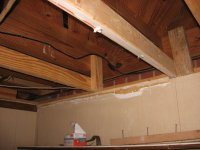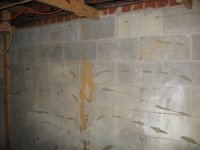Thomas K
Member
These photos are not of a basement; they're of lower floor of split level home. None of home is underground. I've been replacing taped up wiring in this room, and am wondering what I need to do here to install new drywall. I removed old, which was covered with paneling, and found bare walls. Exterior is brick and no signs of water intrusion or mold.
Whoever built this wall set most of the 2 x 4s at 32" OC, and I know I need to add studs to make it 16" OC. I have read that it is not code to place bare studs against concrete block, but don't know how to fix this. Studs are attached to wall with screws in countersunk holes. They're sturdy, but not attached to 2nd floor joists above, and are not load-bearing. Entire lower floor is set up with these walls.
Should I use something like Drylok on interior of the walls, or should I just leave it alone? And are walls like this usually insulated? I'm beginning to think wife and I bought a money pit.
Thanks for any replies!
-Thomas.
Whoever built this wall set most of the 2 x 4s at 32" OC, and I know I need to add studs to make it 16" OC. I have read that it is not code to place bare studs against concrete block, but don't know how to fix this. Studs are attached to wall with screws in countersunk holes. They're sturdy, but not attached to 2nd floor joists above, and are not load-bearing. Entire lower floor is set up with these walls.
Should I use something like Drylok on interior of the walls, or should I just leave it alone? And are walls like this usually insulated? I'm beginning to think wife and I bought a money pit.
Thanks for any replies!
-Thomas.

