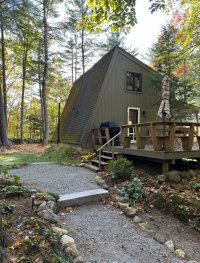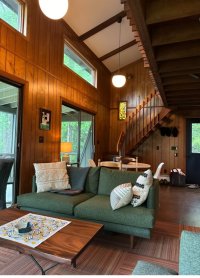JoeinNH
New Member
Hello- I have been watching this forum for a while and now hoping for a little guidance.
I have a small home in NH that I currently have electric baseboard and planning to install a ducted mini split system.
The footprint is only about 500SF, a "sort of" A-Frame, with a lofted area and peaked roof that increases the overall volume. The ceiling tops out at 16'.
I was looking at a small propane furnace but now seriously considering a Senville 24k BTU ducted mini split. This would allow me to mount it on the ceiling of the lower basement/crawlspace (about 6'high, insulated but unheated space that stays above 38 deg in winter). Mounting like that would give me direct access to the main floor above the unit for ducting, return, etc. The cooling ability is a huge plus as well. I know wall-mounted mini splits are an option, but I really hate looking at them and there is no great spot to mount them.
The ducting to the main floor (right above the basement space where the unit will be mounted) seems straight froward and the space is open except for a very small bedroom, but my main question is about getting air distribution to the upper level and the duct length/height that would be needed to run a vent up there. Much of the information out there seems to be based on ceiling or attic mounted units with ductwork all aiming down.
It seems like I would have 3-4 ducts/ vents for the main level, along with a larger return, then I would run one duct/vent close to the top of the lofted area. That duct span would be approximately 12' horizontal running from the plenum, then 90 degrees up to about 15' ending in a two-sided vent near the ceiling.
I can find lots on info about duct length, diameter etc, but can't find anything about running the ducts veritcal from the unit, especially that high. If I had somewhere to mount the unit at the top of the home/ceiling I would, but there is no place to do it. I may be thinking about the vertical length wrong, but it feels like it should be considered to ensure airflow going up there, and wondering if I'll need a supplemental in-line fan or something similar. The static stuff is also pretty confusing...Thanks for any help!
snapshots of the exterior and interior attached.
I have a small home in NH that I currently have electric baseboard and planning to install a ducted mini split system.
The footprint is only about 500SF, a "sort of" A-Frame, with a lofted area and peaked roof that increases the overall volume. The ceiling tops out at 16'.
I was looking at a small propane furnace but now seriously considering a Senville 24k BTU ducted mini split. This would allow me to mount it on the ceiling of the lower basement/crawlspace (about 6'high, insulated but unheated space that stays above 38 deg in winter). Mounting like that would give me direct access to the main floor above the unit for ducting, return, etc. The cooling ability is a huge plus as well. I know wall-mounted mini splits are an option, but I really hate looking at them and there is no great spot to mount them.
The ducting to the main floor (right above the basement space where the unit will be mounted) seems straight froward and the space is open except for a very small bedroom, but my main question is about getting air distribution to the upper level and the duct length/height that would be needed to run a vent up there. Much of the information out there seems to be based on ceiling or attic mounted units with ductwork all aiming down.
It seems like I would have 3-4 ducts/ vents for the main level, along with a larger return, then I would run one duct/vent close to the top of the lofted area. That duct span would be approximately 12' horizontal running from the plenum, then 90 degrees up to about 15' ending in a two-sided vent near the ceiling.
I can find lots on info about duct length, diameter etc, but can't find anything about running the ducts veritcal from the unit, especially that high. If I had somewhere to mount the unit at the top of the home/ceiling I would, but there is no place to do it. I may be thinking about the vertical length wrong, but it feels like it should be considered to ensure airflow going up there, and wondering if I'll need a supplemental in-line fan or something similar. The static stuff is also pretty confusing...Thanks for any help!
snapshots of the exterior and interior attached.


