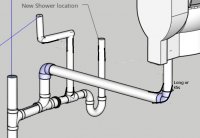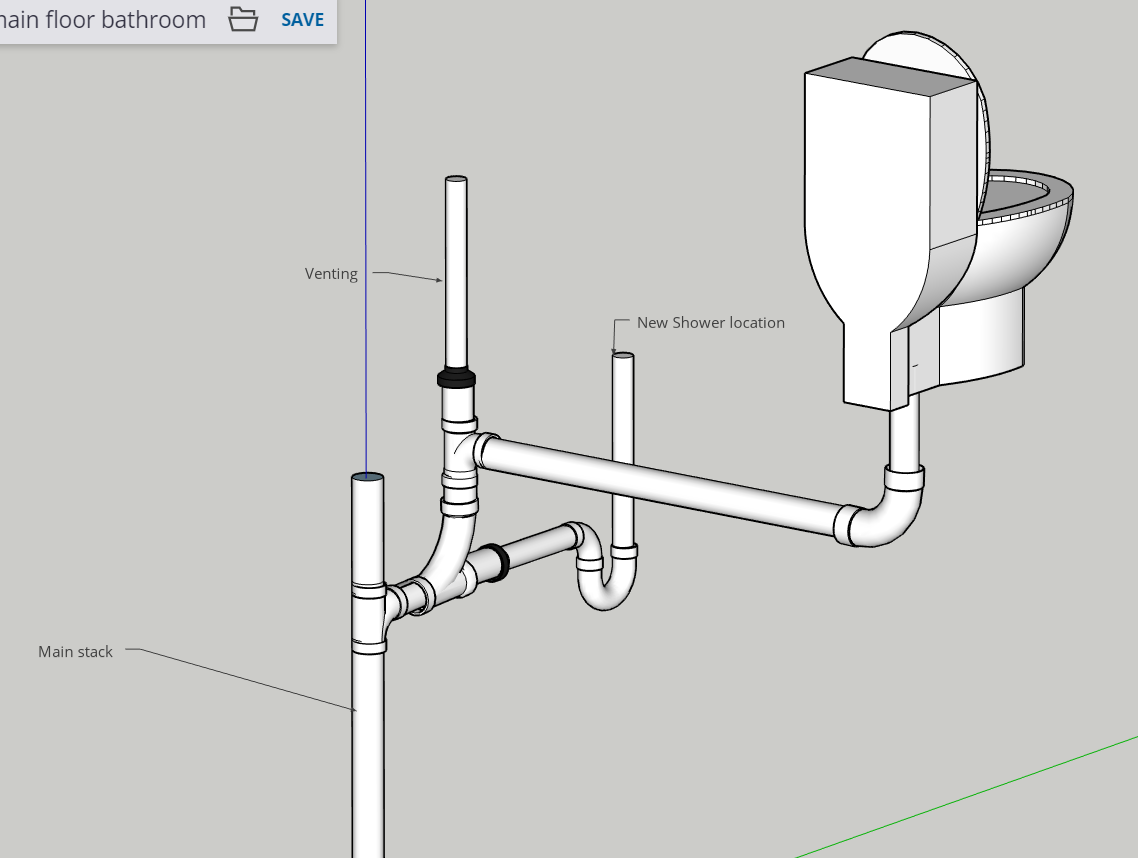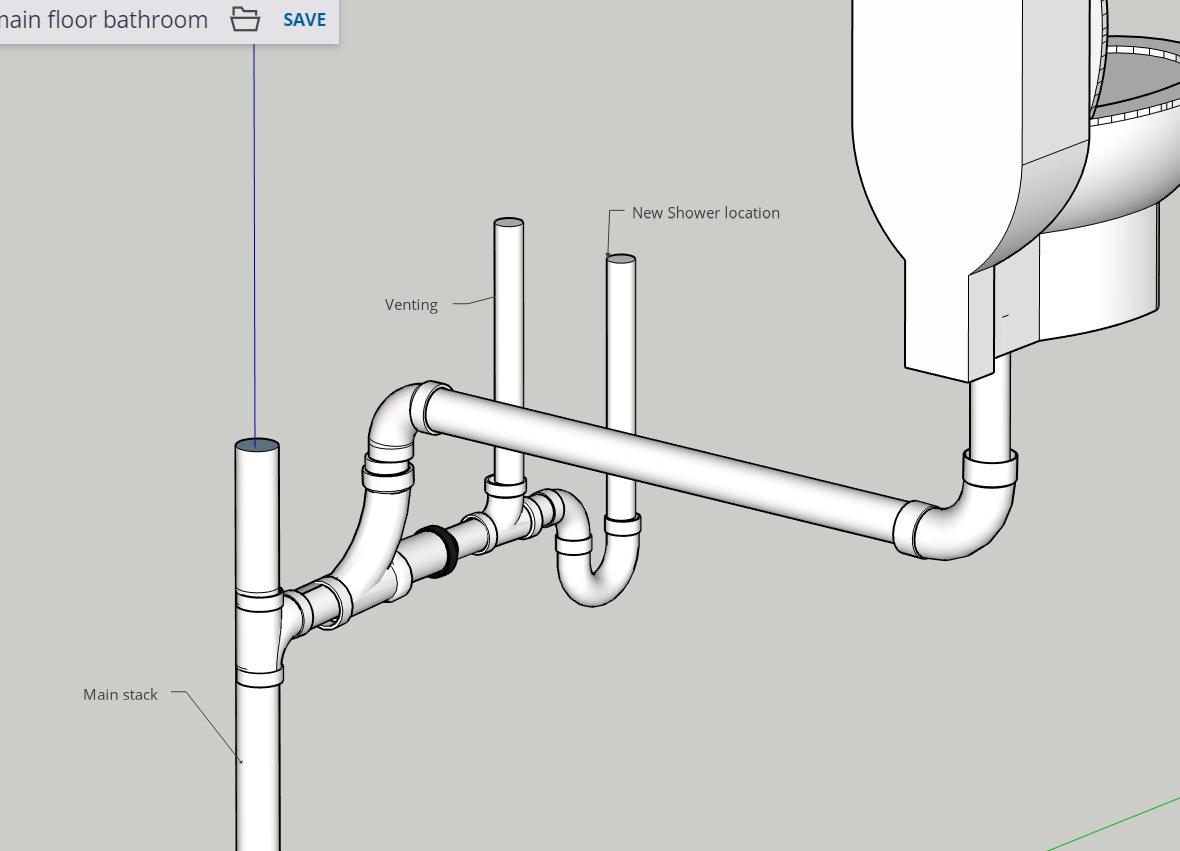david_c
New Member
Hello,
I'm moving my toilet in my main floor half bath to make room for a shower in my first ever renovation. I'm looking for advice on if I've got the plumbing configuration correct (I live in Ontario, but wanting to make sure the basic plumbing choices I've made are sound before I ask for my city inspection).
- Do the fittings look like the right choices?
- Are my vents in OK positions?
Thanks for any input.
Here's the layout now:
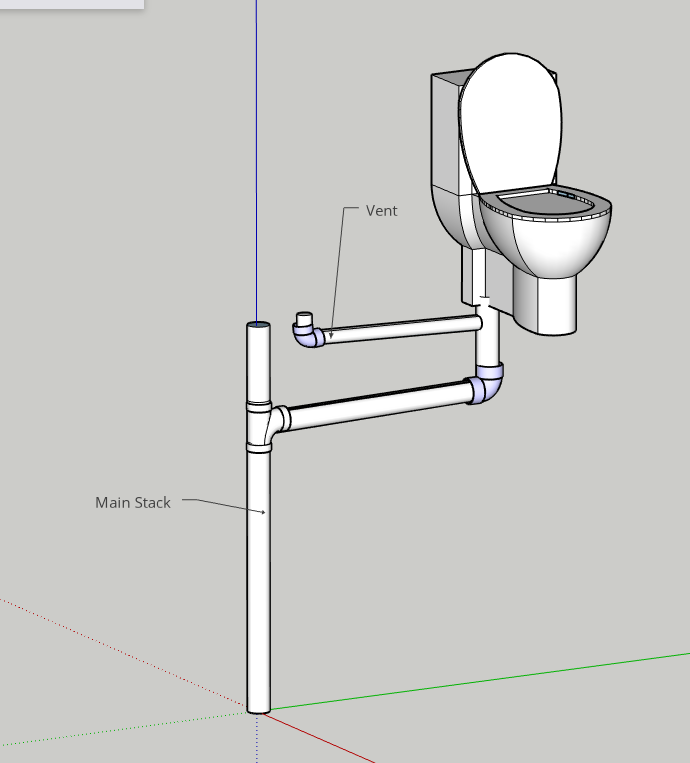
And here is what I am planning to do:
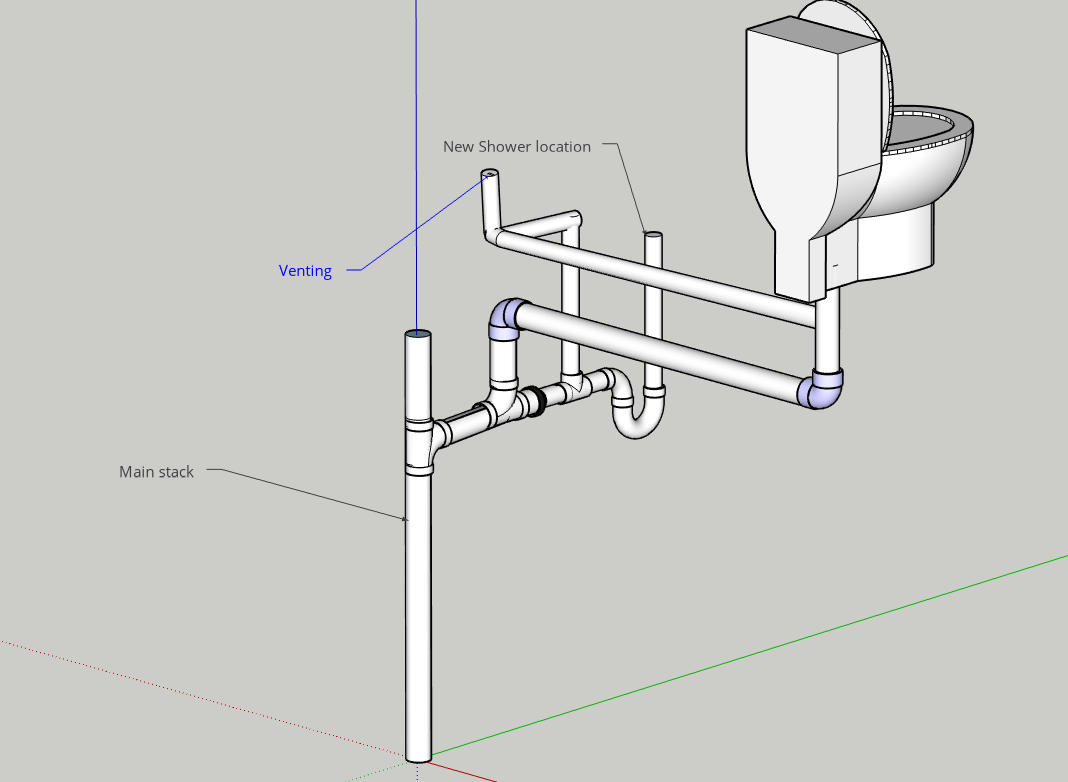
If the pictures aren't showing up, they can be found here: https://imgur.com/a/1xh81oW
I'm moving my toilet in my main floor half bath to make room for a shower in my first ever renovation. I'm looking for advice on if I've got the plumbing configuration correct (I live in Ontario, but wanting to make sure the basic plumbing choices I've made are sound before I ask for my city inspection).
- Do the fittings look like the right choices?
- Are my vents in OK positions?
Thanks for any input.
Here's the layout now:

And here is what I am planning to do:

If the pictures aren't showing up, they can be found here: https://imgur.com/a/1xh81oW

