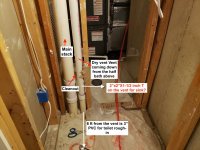Rambathroom
New Member
I recently bought a house that was built in 1994. It is 2 stories with a 75% finished basement. In the basement, there appears to be a rough-in for half bath, which I plan to finish. There is a toilet rough-in (3 inch PVC) which looks good, with 12.5 inch from back wall, 15.5 inches from side walls. 6 ft from the toilet rough-in are the two PVC pipes as seen in the picture. I think the 4" in the main stack, and the 2" next to it is the vent. I know it is a dry vent. I am wondering if I can cut that vent and add a tee for a sink there. I am hoping that vent can act as a wet vent for both the toilet and the sink. Does that sound reasonable or am I missing something? Thank you guys for your help.

