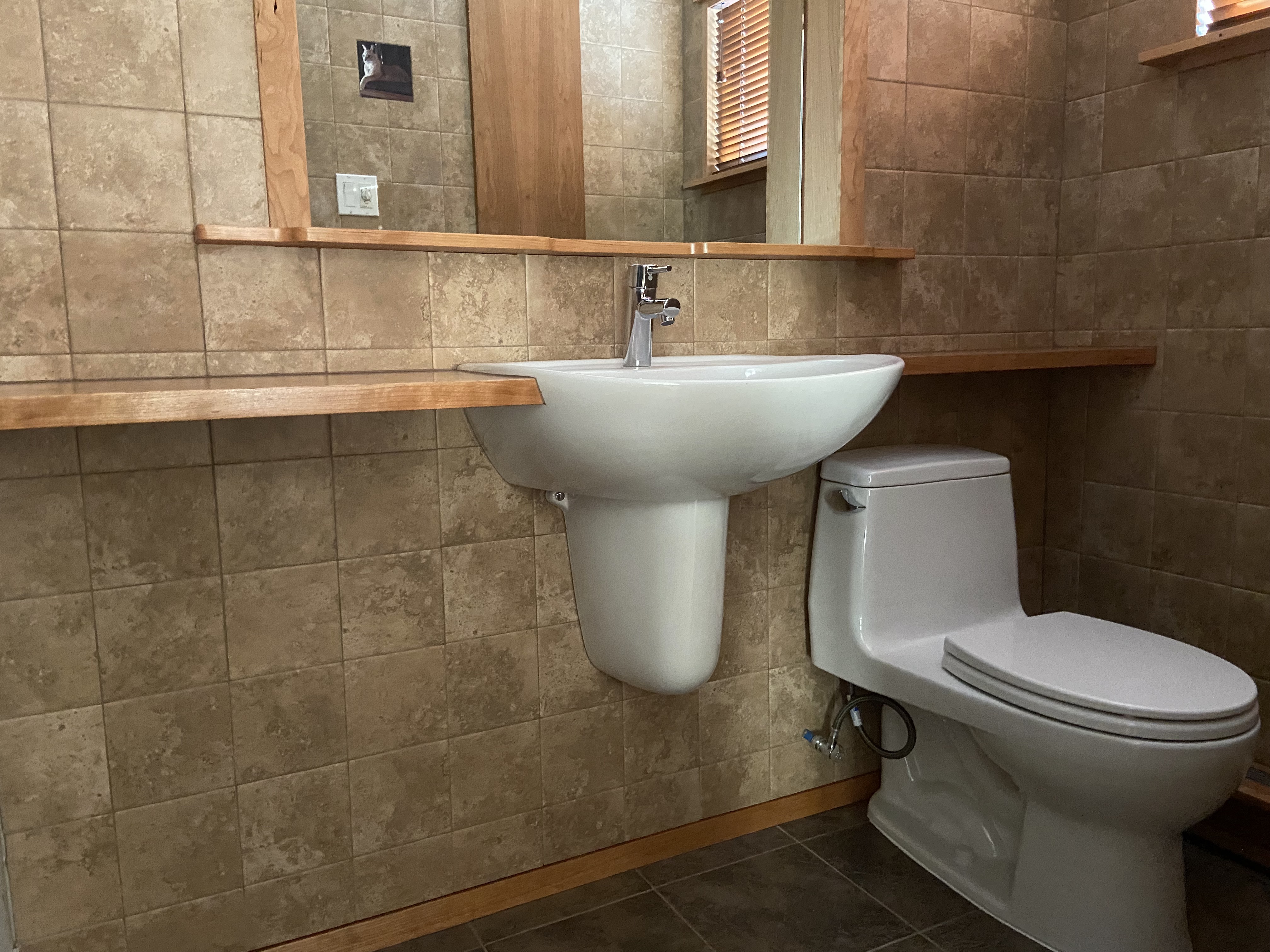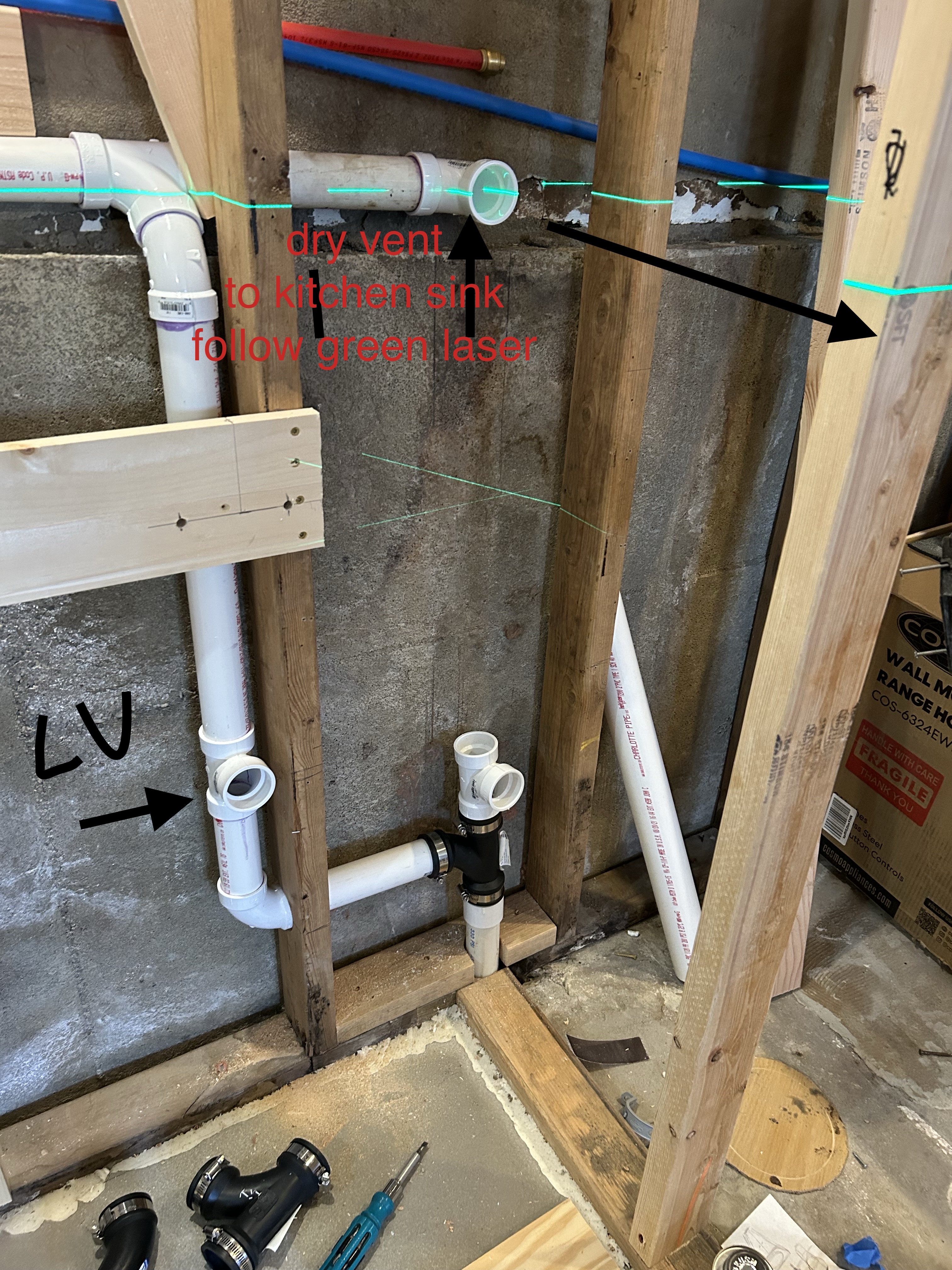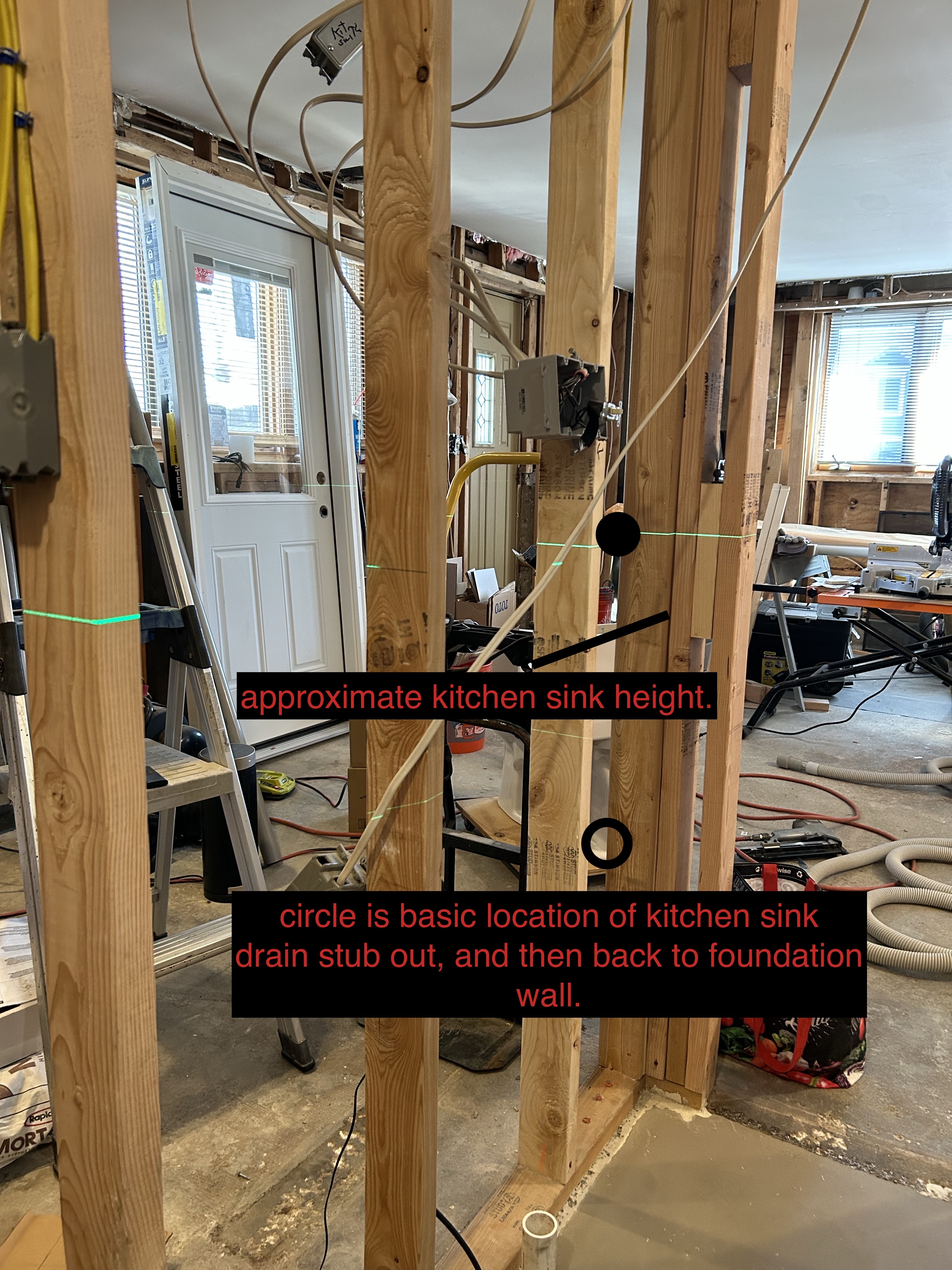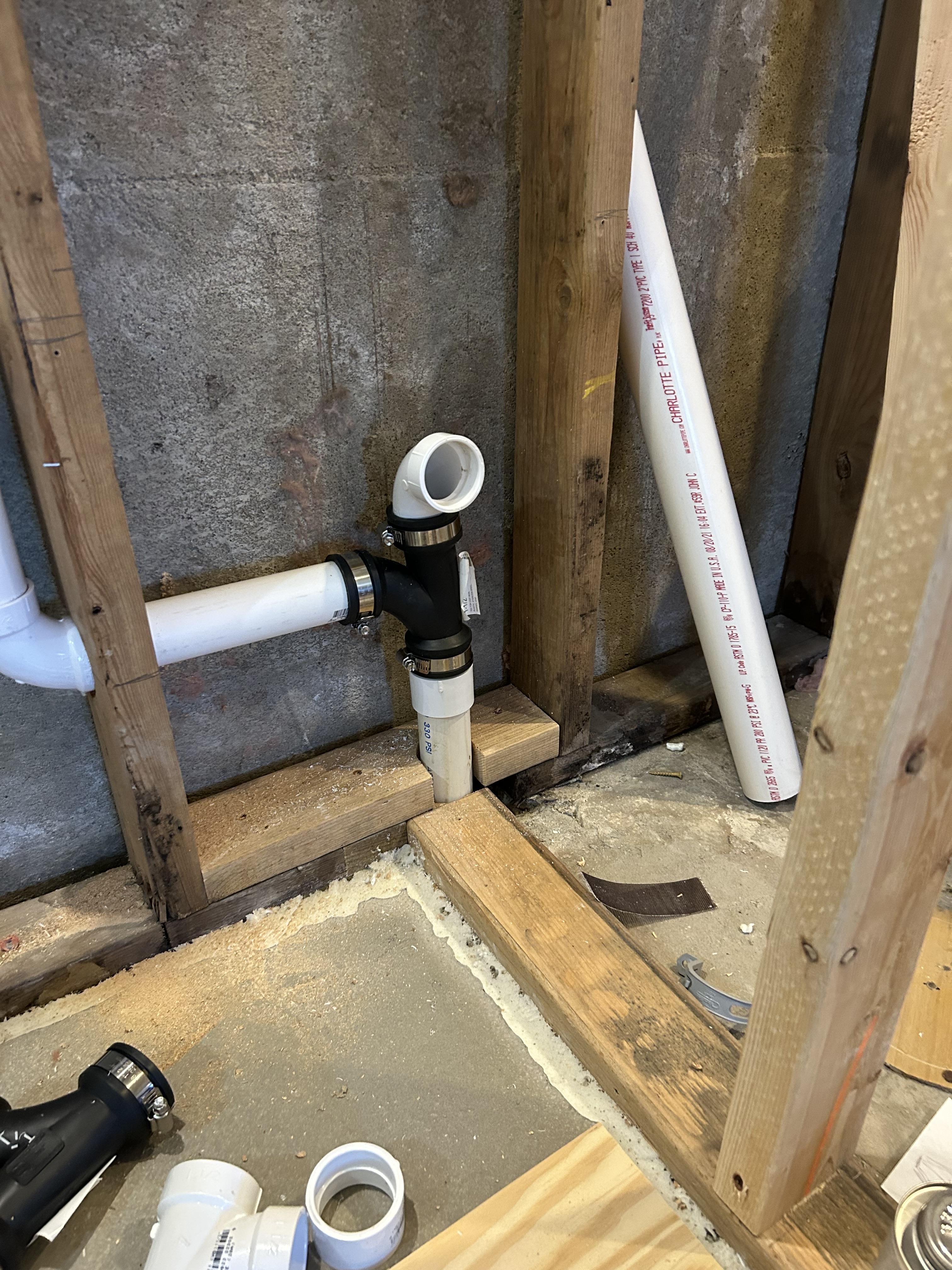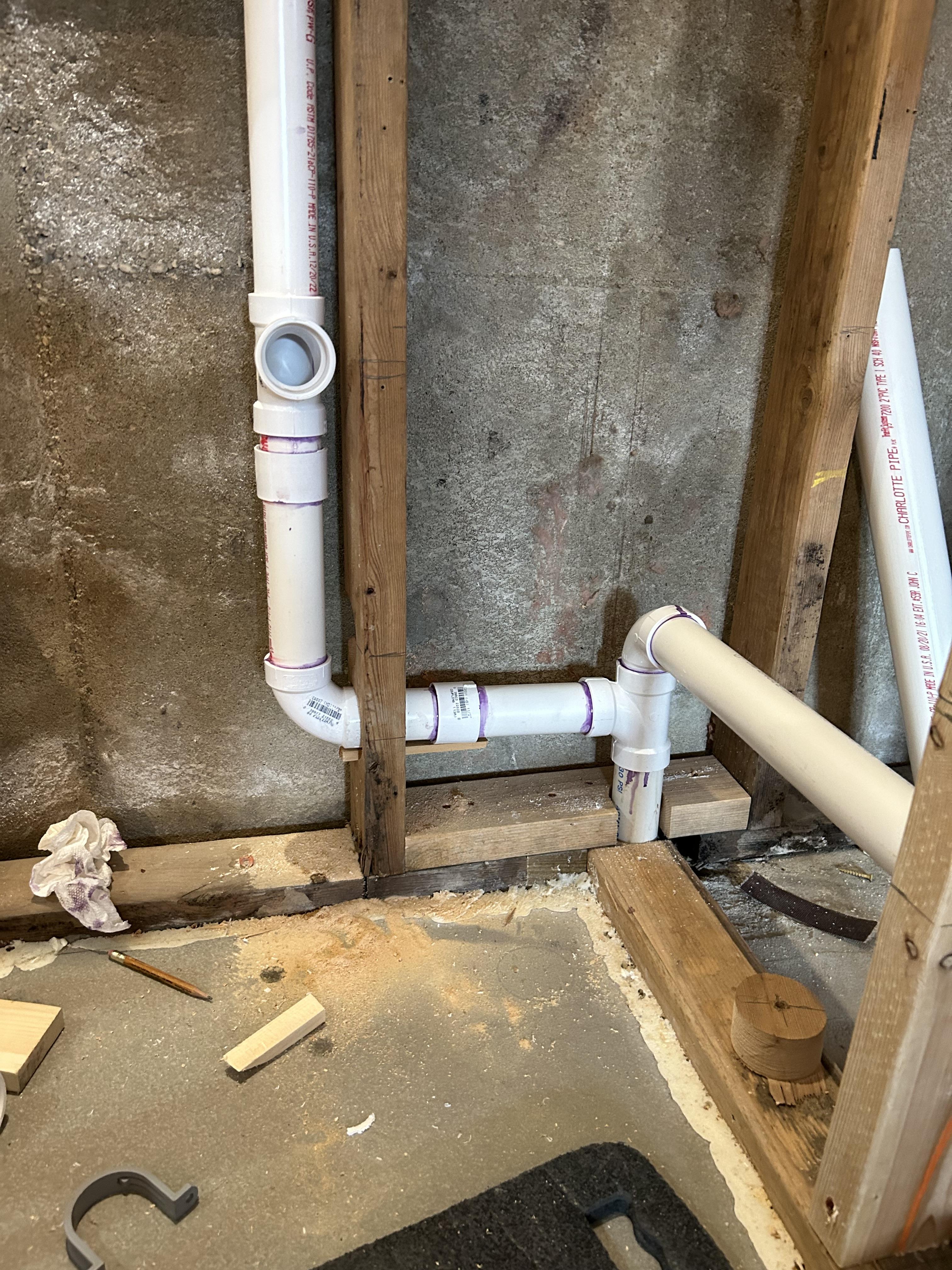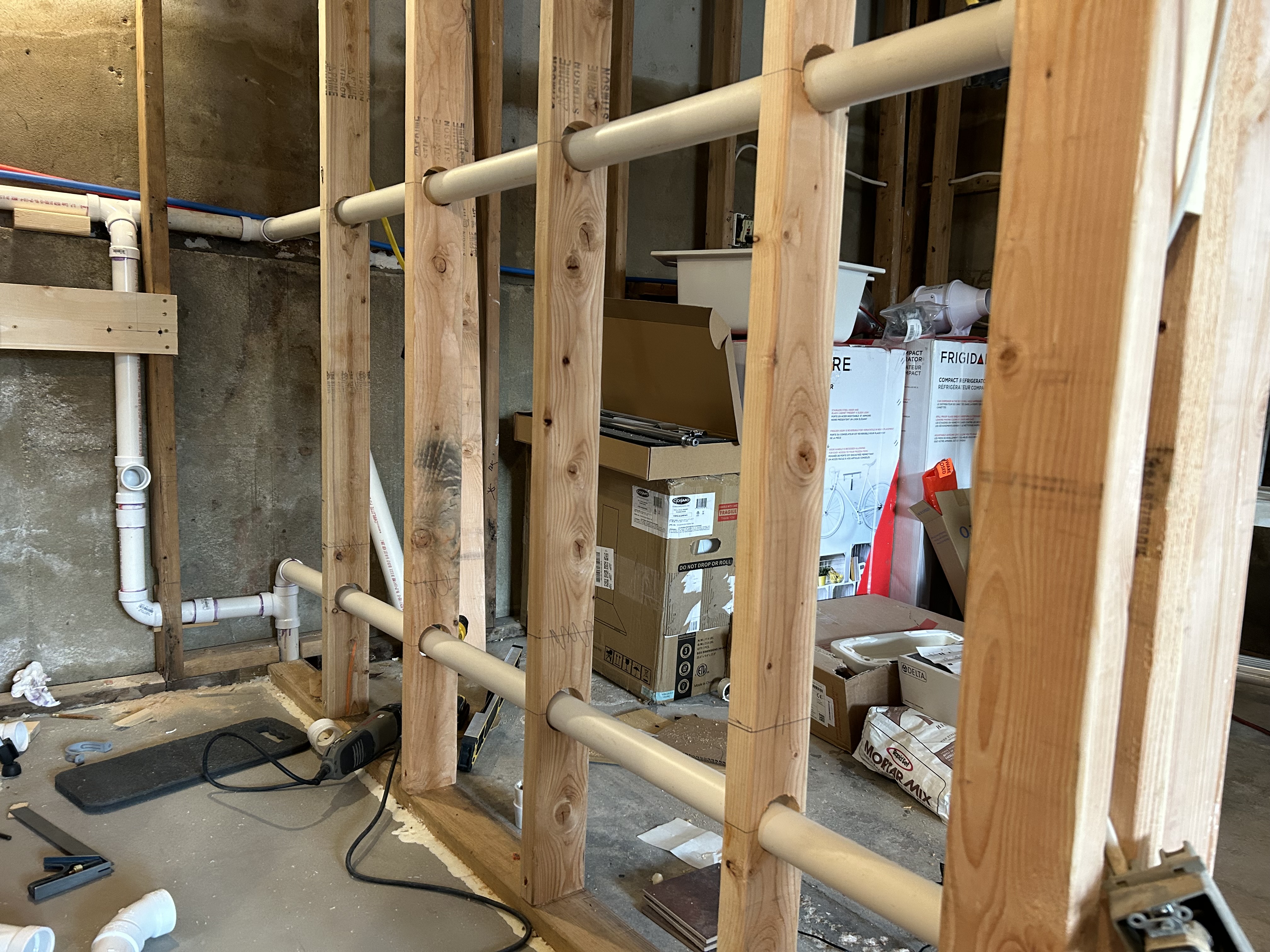Howard M Emerson
Member
- Messages
- 224
- Reaction score
- 14
- Points
- 18
- Location
- Huntington Station, NY
- Website
- www.howardemerson.com
Hello all,
Can I use one of these schedule 40, 90degree side outlet elbows where a lavatory drain & kitchen drain meet at a corner? Here's my badly 'marked up' picture showing where I'd like to drop the level of the existing vent pipe (to give wall-depth for a cabinet), and at the arrow is where the side outlet piece would go. This bathroom & kitchen existed long before we bought the house in 1995 and everything functioned fine in terms of draining, no gurgling, etc. The copper, though, had to go......too many pin hole leaks. The kitchen sink will basically be where I'm shooting the picture from, but on the other side of the wall, hence those circles I drew to show the drain pipe in the wall.

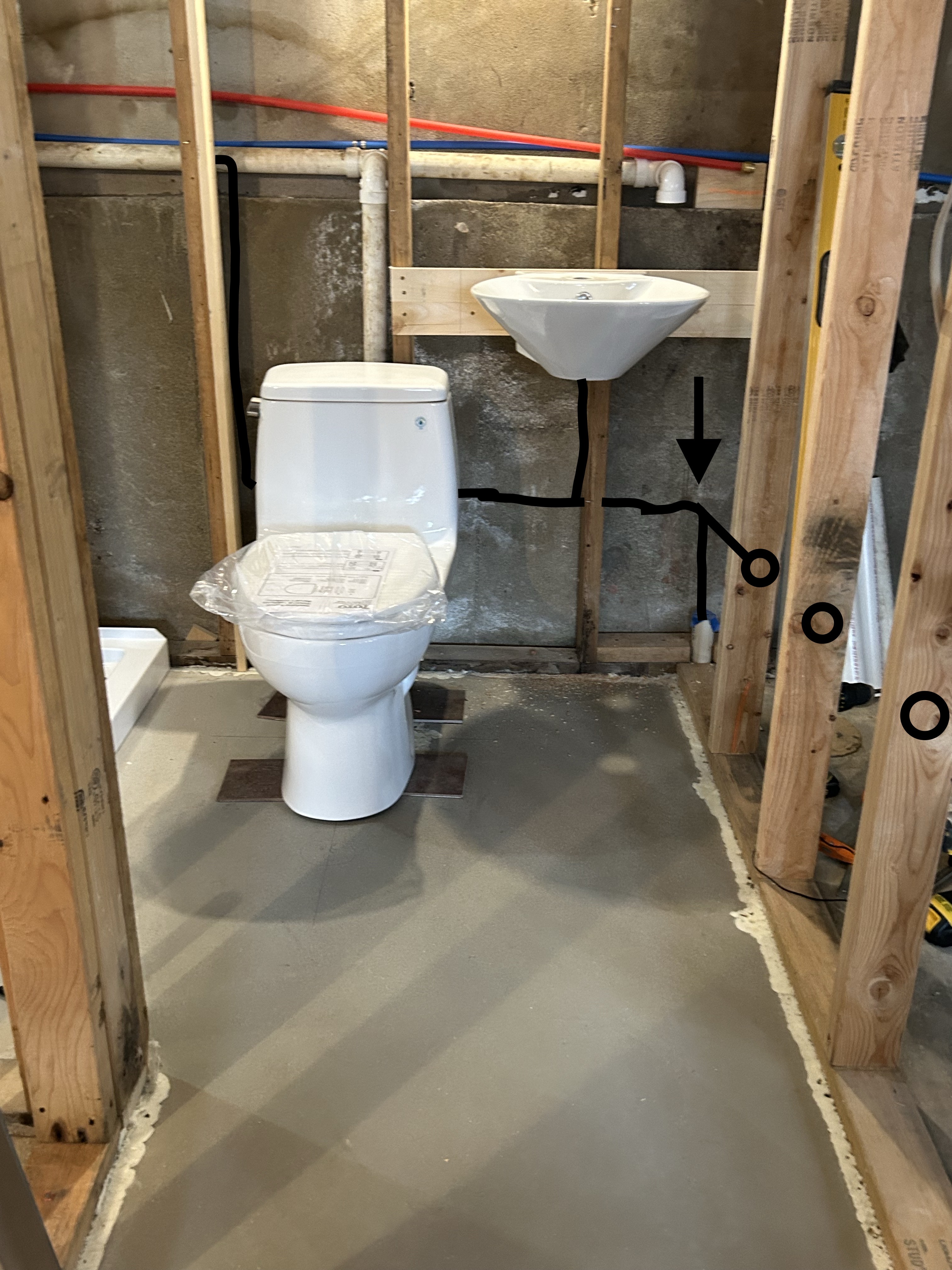
I have the Toto toilet and a wall sink in place for my own spacial conceptualization problems, ie: I can't draw
Thank you in advance for any guidance you have to offer. It has always been very helpful in the past!
Best,
Howard Emerson
Can I use one of these schedule 40, 90degree side outlet elbows where a lavatory drain & kitchen drain meet at a corner? Here's my badly 'marked up' picture showing where I'd like to drop the level of the existing vent pipe (to give wall-depth for a cabinet), and at the arrow is where the side outlet piece would go. This bathroom & kitchen existed long before we bought the house in 1995 and everything functioned fine in terms of draining, no gurgling, etc. The copper, though, had to go......too many pin hole leaks. The kitchen sink will basically be where I'm shooting the picture from, but on the other side of the wall, hence those circles I drew to show the drain pipe in the wall.


I have the Toto toilet and a wall sink in place for my own spacial conceptualization problems, ie: I can't draw
Thank you in advance for any guidance you have to offer. It has always been very helpful in the past!
Best,
Howard Emerson

