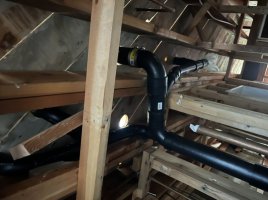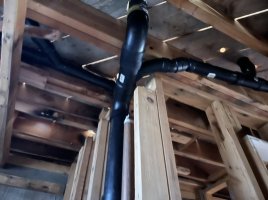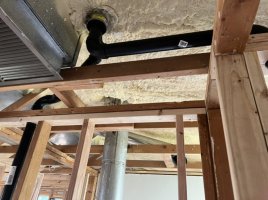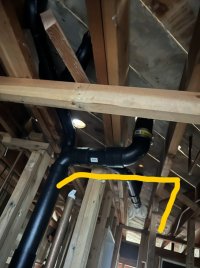Here's a framing picture that may help. Basement view, standing under the washer/dryer and looking up and towards the powder lav.
You can see the 3" black pipe for the toilet popping down. You can see drilled 2" holes for laundry and lav drains. Copper toilet and vent obviously not demo'd yet. Romex on far right is where the kitchen sink would come from if I don't run it to the other drain.
Framing running left/right is furring.

Upstairs view. Laundry hole is on the left, toilet installed, lav drain hole far right. Copper all still in the way.

You can see the 3" black pipe for the toilet popping down. You can see drilled 2" holes for laundry and lav drains. Copper toilet and vent obviously not demo'd yet. Romex on far right is where the kitchen sink would come from if I don't run it to the other drain.
Framing running left/right is furring.
Upstairs view. Laundry hole is on the left, toilet installed, lav drain hole far right. Copper all still in the way.
Last edited:




