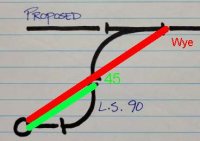I'm in the process of remodeling my bathroom and moving fixtures around (house is on a slab). I really have two questions. 1) Can I just cap the old 2" shower line above it's tee, and 2) what is the recommended solution to move the toilet. I was surprised to find the toilet connects to the main via a tee vs a wye, so now I'm trying to determine if it is acceptable to use a long-sweep 90 (or a pair of 45s, but length between them will be limited) and run parallel to the main line to move the toilet. There is a 3 inch vent on the main sewer line, but I haven't excavated enough dirt under the slab to reveal its exact location (so not included on the sketches). I was hoping for an easy solution, but I really don't like the idea of an "S" turn with two 90s back-to-back (even if they are long sweep). Recommendations are welcome, and I do realize that another option is to break more concrete and cut out the section of pipe in question and install a wye for the toilet. Thanks.
Existing (not showing the 3" vent)

Proposed change...

Existing (not showing the 3" vent)
Proposed change...

