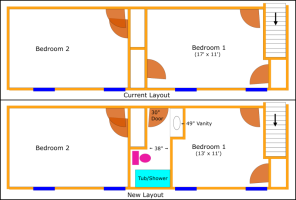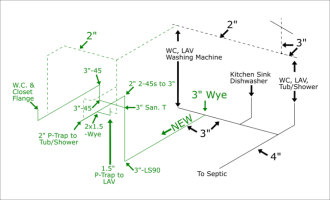I'm putting in a second floor bathroom in. The toilet is going to be run down one bay with a 3" line and the sink and tub will run down a second bay exiting with a 2" line. All fixtures will be vented locally due to distance. Once I come down to the first floor I'm planning to use a vertical wye to combine the two lines. Is their a preferred way to do this (2" in top vs 3")? Thanks for the advice!


