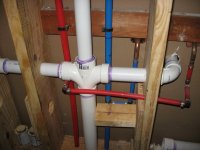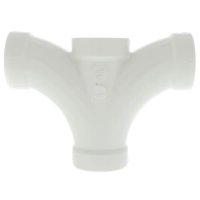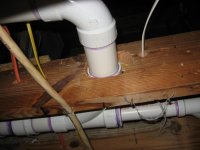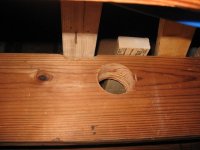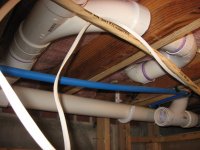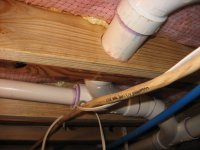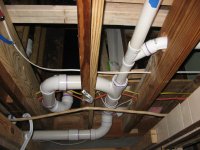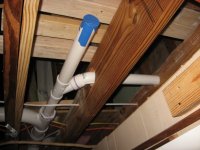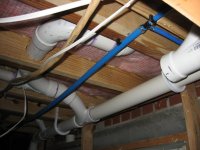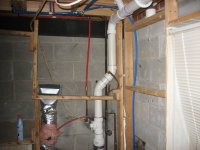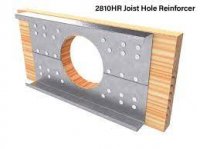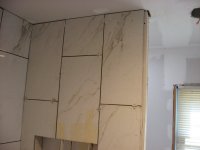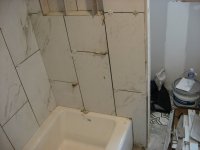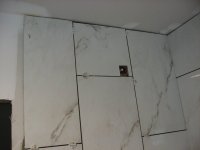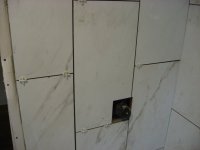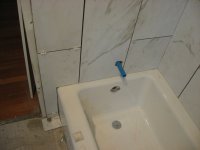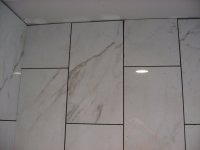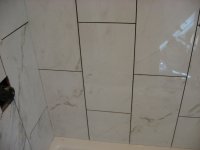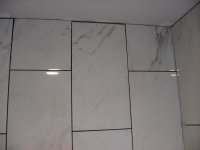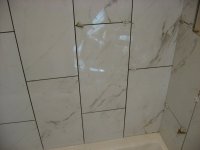Thomas K
Member
Hi, guys!
If you remember me, I was replacing cast iron piping in split level home. Well, I finally hired a licensed plumber to replumb it all for $1400. Looks like he did an excellent job, using wet venting for two bathroom groups. I am a little curious about the tub drain. He installed a 1.5" bushing into a 2" trap, but there is no sanitary tee and vent pipe at trap. 2" drain pipe continues down about 6' where it joins a 2" wet vent. Drain pipe is above the trap weir. Is wet-venting like this okay?
We had to move in because we sold house we were living in, and my camera is packed up somewhere.
Thanks for any replies!
If you remember me, I was replacing cast iron piping in split level home. Well, I finally hired a licensed plumber to replumb it all for $1400. Looks like he did an excellent job, using wet venting for two bathroom groups. I am a little curious about the tub drain. He installed a 1.5" bushing into a 2" trap, but there is no sanitary tee and vent pipe at trap. 2" drain pipe continues down about 6' where it joins a 2" wet vent. Drain pipe is above the trap weir. Is wet-venting like this okay?
We had to move in because we sold house we were living in, and my camera is packed up somewhere.
Thanks for any replies!

