StevenJ
New Member
Hello, I am looking at changing my master bathroom floor mounted toilet with a Geberit concealed wall hung toilet (2x6) and wanted to know if this change could use existing venting and overall if this change is correct for waste. Located in Ontario, Canada.
I have two full bathrooms on the 2nd floor. *Note: double vanity sink in master does not drain into this stack.
Master bathroom: 2" shower drain, WC, and double vanity sink* (*double vanity not tied into this stack or plumbing)
Main bathroom: shower (tub), double sink and WC. All these connect with this stack. (Note* main bathroom wc runs horizontally approx where the orange line is drawn for the footer of the wall in image 3)
image 1: Current plumbing from wall below.
image 2: Labels and change in toilet branch direction
image 3: Master bathroom plan
image 4: Master bathroom plan close up
image 5: New
Plan is to cut existing wc flange and 3" elbow out. Connect new elbow perpendicular to existing, horizontal pipe and then upward elbow under 2x6 wall. (see images 3, 4, 5).
The new 3" waste will connect to the wall hung fitting using 3" no hub fernco with steel band for the abs to pvc connection (above floor). This would leave all existing plumbing in place and use existing vent (marked in image 2).
Does this work to adequately vent the new wall-hung toilet configuration?
When removing existing elbow, will only have 3/4 inch left on 3" pipe. Can I secure/weld an elbow or use a no-hub to this? (see image 2: purple area)
Any other suggestions for connecting waste line, venting or issue with not enough pipe?
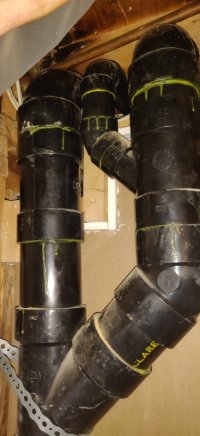
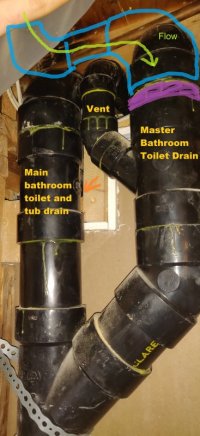
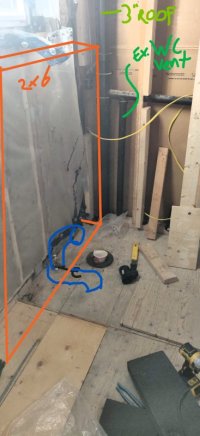
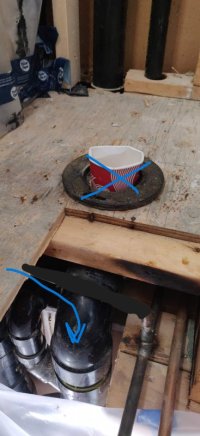
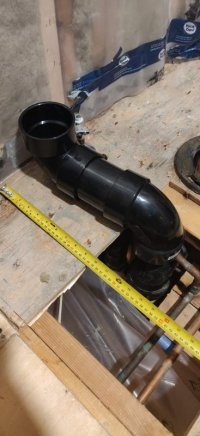
I have two full bathrooms on the 2nd floor. *Note: double vanity sink in master does not drain into this stack.
Master bathroom: 2" shower drain, WC, and double vanity sink* (*double vanity not tied into this stack or plumbing)
Main bathroom: shower (tub), double sink and WC. All these connect with this stack. (Note* main bathroom wc runs horizontally approx where the orange line is drawn for the footer of the wall in image 3)
image 1: Current plumbing from wall below.
image 2: Labels and change in toilet branch direction
image 3: Master bathroom plan
image 4: Master bathroom plan close up
image 5: New
Plan is to cut existing wc flange and 3" elbow out. Connect new elbow perpendicular to existing, horizontal pipe and then upward elbow under 2x6 wall. (see images 3, 4, 5).
The new 3" waste will connect to the wall hung fitting using 3" no hub fernco with steel band for the abs to pvc connection (above floor). This would leave all existing plumbing in place and use existing vent (marked in image 2).
Does this work to adequately vent the new wall-hung toilet configuration?
When removing existing elbow, will only have 3/4 inch left on 3" pipe. Can I secure/weld an elbow or use a no-hub to this? (see image 2: purple area)
Any other suggestions for connecting waste line, venting or issue with not enough pipe?





