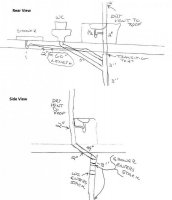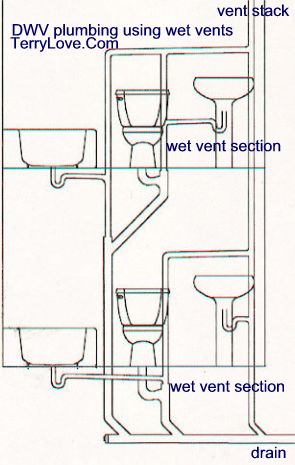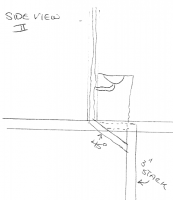Ron Wren
New Member
Wow what a great site. I have been reading for days and have learned a wealth of information.
From reading I have a grasp of wet venting but very limited. Most I have read show horizontal wet venting, are there different rules for vertical wet venting?
I have a bathroom I am redoing that the drain stack is offset about a foot from the plumbing wall the back of the upstairs bathroom. I am trying to limit as much as possible the pipes below the joists, and since I cant run vents horizontal the foot to offset to the plumbing wall i think i have a solution wet venting, will this work?
I plan on running the WC line to enter the 3 in stack the furthest down stream, then the shower above it, then staying 2 inch up to the lav and 2 in dry vent through the roof from there.
From reading I have a grasp of wet venting but very limited. Most I have read show horizontal wet venting, are there different rules for vertical wet venting?
I have a bathroom I am redoing that the drain stack is offset about a foot from the plumbing wall the back of the upstairs bathroom. I am trying to limit as much as possible the pipes below the joists, and since I cant run vents horizontal the foot to offset to the plumbing wall i think i have a solution wet venting, will this work?
I plan on running the WC line to enter the 3 in stack the furthest down stream, then the shower above it, then staying 2 inch up to the lav and 2 in dry vent through the roof from there.



