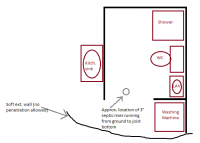Sproutnik
New Member
I live in central NC. I am building a yurt on my farm (w/ 3" septic) and I am having trouble figuring out the waste venting for my fixtures. Our yurt is a round, soft-walled structure where the exterior, weather-facing layer is a type of extremely durable vinyl composite fabric. I cannot cut through the roof or the sidewall for plumbing vents.
My yurt is built on top of a fairly tall platform, where there's approximately 3 feet between the bottom of the joists and the soil level.
For the 2 sinks (and possibly the washing machine standpipe), I was planning on using AAV's on each fixture. My standpipe interior opening will be much lower than standard (perhaps 18" off the finished floor!) due to a weird european-style all-in-one washing machine/dryer that doesn't dry properly unless its installed on a pedestal or has a non-standard standpipe height.
I've included a few very bad drawings to show the setup and my guess at how to plumb it. Please excuse my terrible drawing ability. As you can see, I am at a loss for how to vent the shower stall and toilet/WC. The island/chicago-style drain loop would be ideal but is not allowed for anything but sinks, but then again, the whole project falls under the extremely lax farm rules.
Any help y'all can provide would be appreciated -- my very pregnant wife is getting punchy!
EDIT: The distance from the most remote fixture to the septic inlet is less than 10 feet. It's a 30' diameter yurt so all of this plumbing is in a very small space.
My yurt is built on top of a fairly tall platform, where there's approximately 3 feet between the bottom of the joists and the soil level.
For the 2 sinks (and possibly the washing machine standpipe), I was planning on using AAV's on each fixture. My standpipe interior opening will be much lower than standard (perhaps 18" off the finished floor!) due to a weird european-style all-in-one washing machine/dryer that doesn't dry properly unless its installed on a pedestal or has a non-standard standpipe height.
I've included a few very bad drawings to show the setup and my guess at how to plumb it. Please excuse my terrible drawing ability. As you can see, I am at a loss for how to vent the shower stall and toilet/WC. The island/chicago-style drain loop would be ideal but is not allowed for anything but sinks, but then again, the whole project falls under the extremely lax farm rules.
Any help y'all can provide would be appreciated -- my very pregnant wife is getting punchy!
EDIT: The distance from the most remote fixture to the septic inlet is less than 10 feet. It's a 30' diameter yurt so all of this plumbing is in a very small space.
Attachments
Last edited:



