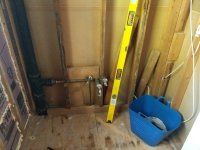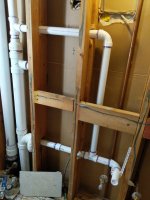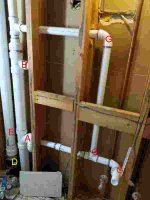Greetings, all. I'm converting my kids' bathroom from a single to double vanity. The DWV stack is CI in the left corner of the room. Above is vent to roof only. The current lav drain is centered in the wall and is 1.5" copper soldered to a 1.25" brass trap at the fixture drain. The wier is JUST below the downward bend on the stack, so it drains, but there's not much room to work moving it any farther away from the drain.
My thought is to simply cut out the whole shebang back to the CI tee and put in a larger 2" PVC horizontal drain arm to the new drain stubs spaced equally in the double vanity. I'm concerned about backflow between the sink traps with this setup if I depend on simple slope to clear the grey water. Am I overthinking that?
I can alternately install separate horizontal arms for each sink and have one of the flanges come out of the wall a bit lower OR just make the slope a bit steeper and pull a dedicated vent vertical up near the far drain stub and bring that up and over to the CI stack above the lav's spill line.
Thoughts?
See attached photo for current state. Second photo is an example of the dedicated vent I'm talking about.
My thought is to simply cut out the whole shebang back to the CI tee and put in a larger 2" PVC horizontal drain arm to the new drain stubs spaced equally in the double vanity. I'm concerned about backflow between the sink traps with this setup if I depend on simple slope to clear the grey water. Am I overthinking that?
I can alternately install separate horizontal arms for each sink and have one of the flanges come out of the wall a bit lower OR just make the slope a bit steeper and pull a dedicated vent vertical up near the far drain stub and bring that up and over to the CI stack above the lav's spill line.
Thoughts?
See attached photo for current state. Second photo is an example of the dedicated vent I'm talking about.
Attachments
Last edited:




