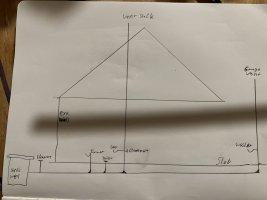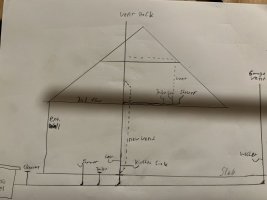Hello, need some help determining if this is an appropriate configuration for venting. The current layout is a cape on a slab for the main level. I am looking to add a bathroom for the second floor. Currently the main floor bathroom and kitchen sink all rely on one vent stack that is centralized near them. Goal would be to add venting so the upstairs bathroom can utilize the 3” vent stack as a drain line instead. Can I add a wye just above the slab on the main floor and vent that above where the drain for the second floor would tie in? First photo is current config, second is proposed. Alternatively, if I added an 1.5” vent that ties to the main floor shower and lav, would that be sufficient?
Thanks!
Thanks!


