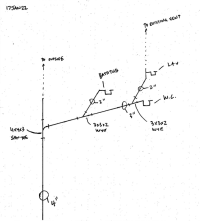Mke_Nate
New Member
Long-time reader, first-time poster here. The questions others have asked here has been very helpful as I've worked on our bathroom project. Any guidance or comments are greatly appreciated!
Background: we're working on a to-the-studs remodel of our main floor bathroom. It was original to 1929 and had odd design quirks, such as 8" clearance from the rim of the toilet to the bathtub. This has caused us to rearrange all the fixtures in the room to meet modern code and to be more functional.
Hence the question and advice: What's the best way to tie into the main 4" drain/vent stack? Today, the toilet drains into an integral cast iron fitting. That has to go, as does the drum trap for the bath tub. The tub is out, we're down to the studs, and now we're onto replumbing.
We won't finish our basement. The area where the proposed plumbing would be placed is in utility space shared with the water heater, furnace, and other utilities.
Plan ideas:
Here's a plan view under I'm consideration. The distance from the centerline of the closet flange to the heel elbow is about 36" I'm considering running a horizontal run along the basement wall shown in the diagram below.

Here is an elevation view of what we're considering. I plan to run a 2" vent from the 3x3x2 heel fitting back to the stack, and tie in the 2" line coming from the tub and sink. In this plan, I would tie into the stack using a 4x4x3 wye and a 45 degree fitting to get the pipe vertical. Slope is shown exaggerated below. I plan to add a clean-out on the 3" line that runs mainly horizontal at the left side of the page:


The other option I drew up gives me some concern. I sketched something up that would use a 4x4x3 sanitary tee to tie the leg from the water closet into the stack. I'm not too keen on this one, especially considering the run length from the 4" soil pipe/stack to the closet flange is around 8'. I like option B less.


Background: we're working on a to-the-studs remodel of our main floor bathroom. It was original to 1929 and had odd design quirks, such as 8" clearance from the rim of the toilet to the bathtub. This has caused us to rearrange all the fixtures in the room to meet modern code and to be more functional.
Hence the question and advice: What's the best way to tie into the main 4" drain/vent stack? Today, the toilet drains into an integral cast iron fitting. That has to go, as does the drum trap for the bath tub. The tub is out, we're down to the studs, and now we're onto replumbing.
We won't finish our basement. The area where the proposed plumbing would be placed is in utility space shared with the water heater, furnace, and other utilities.
Plan ideas:
Here's a plan view under I'm consideration. The distance from the centerline of the closet flange to the heel elbow is about 36" I'm considering running a horizontal run along the basement wall shown in the diagram below.
Here is an elevation view of what we're considering. I plan to run a 2" vent from the 3x3x2 heel fitting back to the stack, and tie in the 2" line coming from the tub and sink. In this plan, I would tie into the stack using a 4x4x3 wye and a 45 degree fitting to get the pipe vertical. Slope is shown exaggerated below. I plan to add a clean-out on the 3" line that runs mainly horizontal at the left side of the page:
The other option I drew up gives me some concern. I sketched something up that would use a 4x4x3 sanitary tee to tie the leg from the water closet into the stack. I'm not too keen on this one, especially considering the run length from the 4" soil pipe/stack to the closet flange is around 8'. I like option B less.

