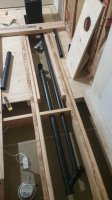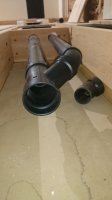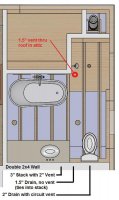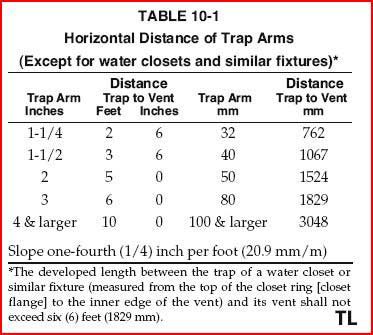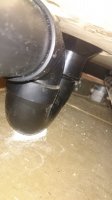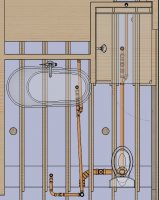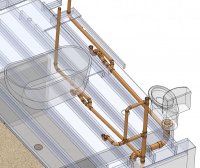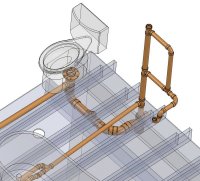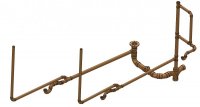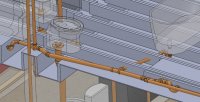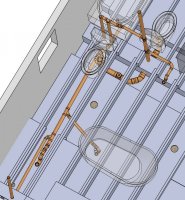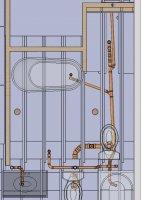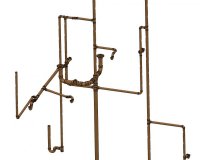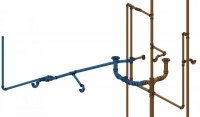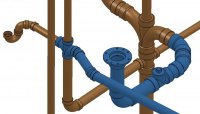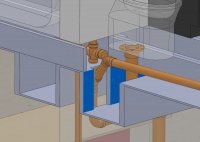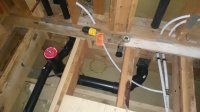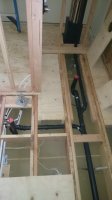ben5243
New Member
I planned my bathroom remodel layout with the shower drain to be within 8ft of the "wet wall" where the existing vent and drains are because this is what I read online was the maximum distance allowed (by code and physics).
Now I'm realizing WA state is under UPC code and the trap arm is limited to 5ft so I need a way to vent the shower.
My other limitation is the joist cavity is only 6.5" tall under the shower due to lowered subfloor and drywall for the ceiling below so a 2" trap barely fits
The code seems to indicate you can vent horizontally below flood level of the fixture if there is a "structural condition" and you use waste fittings instead of vent fittings and slope as a drain:
I've dry fitted what I'm thinking. Can anyone tell me if this is legal under UPC 2015 in WA state? The wye is rolled so that the lowest point on the 1.5" vent connection is above the centerline of the 2" outlet. The 2" from the p-trap is sloped at 1/2" per foot and the vent is sloped 1/4" per foot. The wye is 4ft from the p-trap.
Now I'm realizing WA state is under UPC code and the trap arm is limited to 5ft so I need a way to vent the shower.
My other limitation is the joist cavity is only 6.5" tall under the shower due to lowered subfloor and drywall for the ceiling below so a 2" trap barely fits
The code seems to indicate you can vent horizontally below flood level of the fixture if there is a "structural condition" and you use waste fittings instead of vent fittings and slope as a drain:
Unless prohibited by structural conditions, the vent must rise vertically 6” above the flood level rim before continuing to horizontal. (UPC 905.3)
Vent pipe fittings located less than 6” above flood level of rim must be drainage pattern, and pipe must have drainage slope. (UPC 905.3)
Takeoffs for vents must be above the trap weir, except water closet and similar fixtures. (UPC 905.5)
Vent pipe inverts are taken off above the center line of horizontal drainage pipe, except horizontal wet vents. (UPC 905.2)
Vent pipe fittings located less than 6” above flood level of rim must be drainage pattern, and pipe must have drainage slope. (UPC 905.3)
Takeoffs for vents must be above the trap weir, except water closet and similar fixtures. (UPC 905.5)
Vent pipe inverts are taken off above the center line of horizontal drainage pipe, except horizontal wet vents. (UPC 905.2)
I've dry fitted what I'm thinking. Can anyone tell me if this is legal under UPC 2015 in WA state? The wye is rolled so that the lowest point on the 1.5" vent connection is above the centerline of the 2" outlet. The 2" from the p-trap is sloped at 1/2" per foot and the vent is sloped 1/4" per foot. The wye is 4ft from the p-trap.

