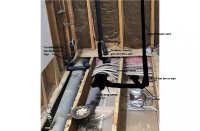ldolin2roadrunner.com
New Member
Does anyone see issues with the proposed plan of running 2” shower drain to toilet drain? This is a 2nd floor bathroom. I will have to move the toilet vent to go through the sole plate of the outside wall. The only way to get this to fit is to use 2 short 90’s to get the vent to line up under the wall stud. I will be adding a vent also coming off the shower drain with a sanitary tee turned backwards. This will go to the same outside wall and go up above flood and tie into the same vent. Attached are some photos to better describe my issues. once I figure out this out, I then to figure out how to cap the tub p-trap. Can I cut before the trap and cap off without issues or do you have to remove the trap? Its goes to the next room before going downward /upward to attic. Will the short 90’s be an issue with airflow? No issues draining before the wife embarked this task on me.
Attachments
-
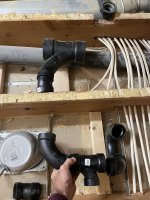 6F516BEC-3CB2-4BD3-89B8-B1983CE0ADDD.jpeg117.3 KB · Views: 138
6F516BEC-3CB2-4BD3-89B8-B1983CE0ADDD.jpeg117.3 KB · Views: 138 -
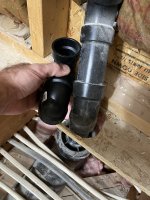 760B8764-0CD2-47AE-9172-505A7BC6A84B.jpeg116.4 KB · Views: 127
760B8764-0CD2-47AE-9172-505A7BC6A84B.jpeg116.4 KB · Views: 127 -
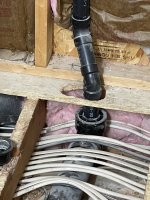 44049BFA-04ED-4DAF-94F6-F84448BCA9C0.jpeg124.6 KB · Views: 135
44049BFA-04ED-4DAF-94F6-F84448BCA9C0.jpeg124.6 KB · Views: 135 -
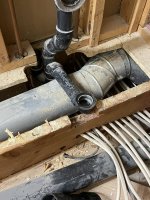 EE9CAD64-7883-4B72-845E-C6F145B3B929.jpeg137 KB · Views: 124
EE9CAD64-7883-4B72-845E-C6F145B3B929.jpeg137 KB · Views: 124 -
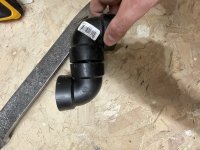 22BFE180-FC76-45A1-9556-233FD3BD129D.jpeg105.6 KB · Views: 140
22BFE180-FC76-45A1-9556-233FD3BD129D.jpeg105.6 KB · Views: 140

