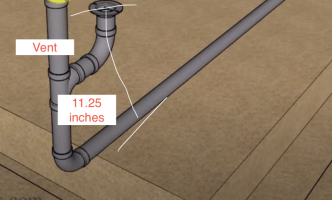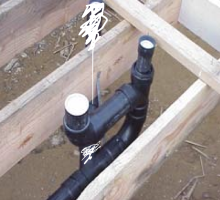AlexanderTheDIYer
New Member
I am trying to add a toilet to a remodel. This picture is a good representation of what I'd like to do for the toilet line. Is this to code in Georgia? There isnt much room an there is no walls down stream to the main line to vent into.


