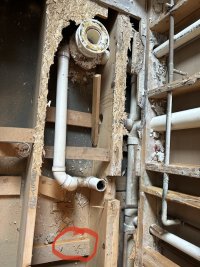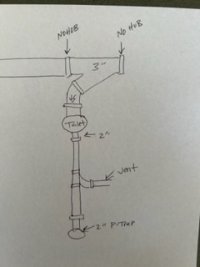doublehillbrew
New Member
Long time reader, first time poster. Hit a snag with my remodel that I’d like some advice on.
Plumbing wall is a mess. Two second floor bathrooms share the same wall. Both toilets share the same fitting connecting to horizontal waste.
Picture shows the current layout which was a toilet and a shower. I’m not even sure if it’s okay as is since the shower had no vent.
I’m wanting to move the toilet to the red circle. Am I correct in assuming I can’t just cut out the old rough in, throw a 90 on it, and move it down the line? Seems like too many turns.
Next question: moving the drain further down the line is a headache. There’s not going to be much horizontal play and I don’t have room for multiple fittings without tearing into lower level ceiling. Can I use a couple no-hubs to install a 3” wye and then drain the shower into the toilet 90 like what’s currently being done? I will be adding a new vent for the shower.
Including pictures of current layout and proposed layout if adding a 90 to my current layout won’t work to relocate.
Plumbing wall is a mess. Two second floor bathrooms share the same wall. Both toilets share the same fitting connecting to horizontal waste.
Picture shows the current layout which was a toilet and a shower. I’m not even sure if it’s okay as is since the shower had no vent.
I’m wanting to move the toilet to the red circle. Am I correct in assuming I can’t just cut out the old rough in, throw a 90 on it, and move it down the line? Seems like too many turns.
Next question: moving the drain further down the line is a headache. There’s not going to be much horizontal play and I don’t have room for multiple fittings without tearing into lower level ceiling. Can I use a couple no-hubs to install a 3” wye and then drain the shower into the toilet 90 like what’s currently being done? I will be adding a new vent for the shower.
Including pictures of current layout and proposed layout if adding a 90 to my current layout won’t work to relocate.


