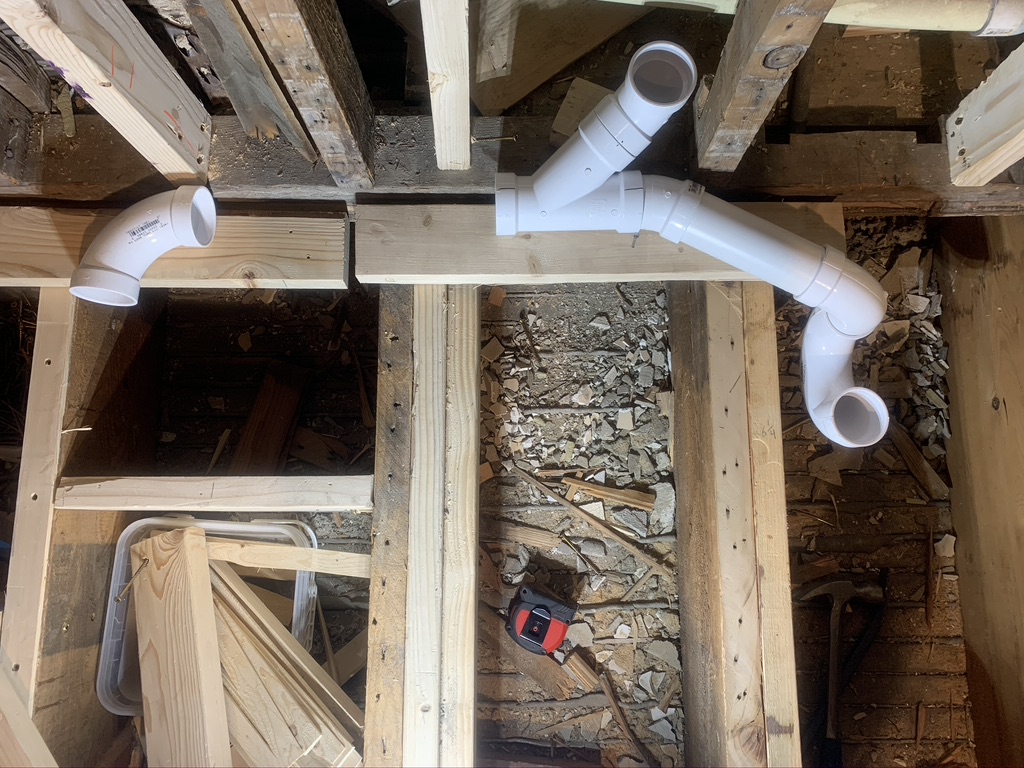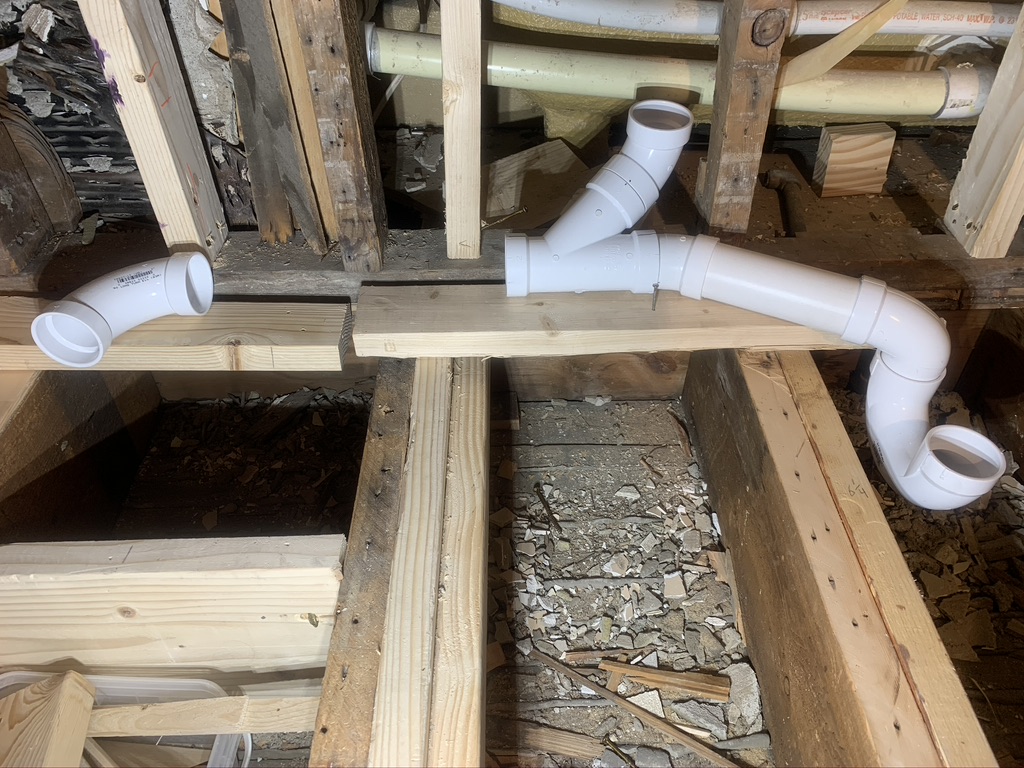wwhitney
In the Trades
The wye doesn't have to be under the wall. It can be next to the wall plate (in projection on a floor plan), and rolled 45 degree off vertical pointing towards the wall. Then a 60 degree elbow will turn the pipe straight up into the wall. The longer the pipe between the 60 and the wye, the more the pipe will move towards the wall. But you are limited in how far the wye can be away from the wall, as you want the pipe to rise through the bottom plate of the wall, not through the subfloor outside of it. The height of the wye thus comes into play here, and the allowable range of heights will be limited by the need to reach the other end of the bathroom with 1/4" per foot fall, while staying within the height of the floor framing.
As for the trap, is the apparent double joist next to it the same as the joist to the left, i.e. a single joist plus a 2x4 nailer for leveling the future subfloor? If so, you can cut out the 2x4 nailer where it's in your way. An angled hole through the joist would be a fine thing to do. But you can turn the elbow outlet to be perpendicular to the joist if that gets you close enough to the wall. I don't think you have room in a single joist bay to both jog with a pair of 22.5 or 45 elbows and put in a wye, but you could jog in the joist bay next to the trap, and put your wye in the following joist bay. (Unless the long turn 90 has to be in that bay, and you don't have room. Although you could just continue the shower drain into the next joist bay, and have the shower drain join the tub drain, and wet vent it.)
BTW, your wye is backwards. It needs to be oriented so that if there's a back up and water gets into the vent, the water is directed to drain out.
Cheers, Wayne
As for the trap, is the apparent double joist next to it the same as the joist to the left, i.e. a single joist plus a 2x4 nailer for leveling the future subfloor? If so, you can cut out the 2x4 nailer where it's in your way. An angled hole through the joist would be a fine thing to do. But you can turn the elbow outlet to be perpendicular to the joist if that gets you close enough to the wall. I don't think you have room in a single joist bay to both jog with a pair of 22.5 or 45 elbows and put in a wye, but you could jog in the joist bay next to the trap, and put your wye in the following joist bay. (Unless the long turn 90 has to be in that bay, and you don't have room. Although you could just continue the shower drain into the next joist bay, and have the shower drain join the tub drain, and wet vent it.)
BTW, your wye is backwards. It needs to be oriented so that if there's a back up and water gets into the vent, the water is directed to drain out.
Cheers, Wayne


