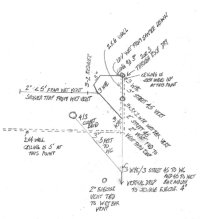badams5000
New Member
I’m a first post homeowner playing GC and don’t claim to have plumbing skills. I’m finishing off the attic above a 28x32 garage with a 12/12 roof pitch. Construction is TJI with joists and rafters on 24” centers. A sewage ejector pump has been installed in the garage floor and 4” PVC enters the sump basin from the side and runs vertically into the floor of the attic above. The pump basin has a 2” vent that will be tied into the eventual venting for a bathroom (initially half bath but to be roughed in for shower) and wet bar. Slope of ceiling complicates placement of fixtures (as in bumping your head to look into vanity mirror). Code is IPC but I’d rather over than under do. I’m looking for advice on how to be relatively certain of IPC code compliance.
Tentative plan: Bathroom will be exactly 5’ wide and 8’ or a few inches more long. No walls are framed at this point so plans can change. A 32” (or so) x 60” shower with center drain will be roughed in on one end with lowest ceiling point being about 5’ and the ceiling sloped 12/12 rising to a maximum of just under 10’ across the 5’ width. Lavatory/24” vanity will be at the opposite end of the 8’ bathroom under the highest part of the sloped ceiling. Toilet will be about 36” from the 2x6 wall behind the vanity with the tank under the 5’ ceiling spaced 12.5” from a 2x4 knee wall. Wet bar sink will be on the opposite side of the 2x6 wall. Floor joists run parallel to the 5’ (2x6 wall) dimension. I would like to wet vent to the extent possible and vent through the roof directly above the lavatory drain and to tie ejector pump and wet bar sink vents to the roof vent. Have joist depth to pitch all drains ¼” per foot and lavatory and wet bar sink drains will be vertical wyes with 45s. I’m not sure the attached notes and drawing will be understandable.
Questions: Is there an obviously better way to accomplish this? Is it really necessary to plumb a 3” wet vent to limit 2” shower trap arm length? Is venting likely to be adequate for inspector?
And if I need a consultant for assistance I’m open to that. Thanks in advance for any advice you can offer.
Tentative plan: Bathroom will be exactly 5’ wide and 8’ or a few inches more long. No walls are framed at this point so plans can change. A 32” (or so) x 60” shower with center drain will be roughed in on one end with lowest ceiling point being about 5’ and the ceiling sloped 12/12 rising to a maximum of just under 10’ across the 5’ width. Lavatory/24” vanity will be at the opposite end of the 8’ bathroom under the highest part of the sloped ceiling. Toilet will be about 36” from the 2x6 wall behind the vanity with the tank under the 5’ ceiling spaced 12.5” from a 2x4 knee wall. Wet bar sink will be on the opposite side of the 2x6 wall. Floor joists run parallel to the 5’ (2x6 wall) dimension. I would like to wet vent to the extent possible and vent through the roof directly above the lavatory drain and to tie ejector pump and wet bar sink vents to the roof vent. Have joist depth to pitch all drains ¼” per foot and lavatory and wet bar sink drains will be vertical wyes with 45s. I’m not sure the attached notes and drawing will be understandable.
Questions: Is there an obviously better way to accomplish this? Is it really necessary to plumb a 3” wet vent to limit 2” shower trap arm length? Is venting likely to be adequate for inspector?
And if I need a consultant for assistance I’m open to that. Thanks in advance for any advice you can offer.

