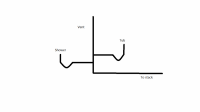You are using an out of date browser. It may not display this or other websites correctly.
You should upgrade or use an alternative browser.
You should upgrade or use an alternative browser.
Shower/Tub venting
- Thread starter TheGewp
- Start date
Users who are viewing this thread
Total: 2 (members: 0, guests: 2)
Jadnashua
Retired Defense Industry Engineer xxx
Almost, but not quite. Below that top connection, it's a drain and can't be used as a vent. But, if you bring a vent up from the lower one, you can then attach it to the vent above so you don't need to run two vent lines all the way up. Normally, you'd revent the line 42" above the floor, or 6" above the height of the highest drain (the 42" comes from a potential 36" counter plus the 6").
Sponsor
Paid Advertisement
See the diagram on https://terrylove.com/forums/index.php?threads/wet-vent-a-bath-group-upc-code.54247/ #5.
Yours looks like it could be done as a subset of the one on the right if you add a lavatory. The lavatory adds some magic sauce.
Yours looks like it could be done as a subset of the one on the right if you add a lavatory. The lavatory adds some magic sauce.
TheGewp
Member
What if i used a double fixture tee instead of stacking them? Also, off topic, why are bathtubs usually shown with 1.5" pipe and showers with 2"? Can i use 2" on a tub? Thanks!!
Jadnashua
Retired Defense Industry Engineer xxx
There may be a smaller selection of drains in 2" than 1.5", but they're available.
TheGewp
Member
Makes sense. How about using a tee in the image i attached?
I think you could use a double santee, but better would be that double fixture fitting that you mentioned. Use a 2x2x2x2 and reduce for the tub somewhere along the line... maybe at the trap, or even at the double fixture fitting.Makes sense. How about using a tee in the image i attached?
What I am not sure of is whether there is a problem with your original drawing with two santees.
Last edited:
Jadnashua
Retired Defense Industry Engineer xxx
Note that the trap arm cannot go down (beyond the nominal 1/4"/foot slope) until it is vented.
TheGewp
Member
Basically i would like to do this: https://terrylove.com/images/double_lav_rough_2.jpg with a shower and a tub that are back to back. It is the only way to combine the vents without ripping a wall apart. I am trying to remove the shower vent to make room for a niche in the shower wall and avoid working around a floor joist. Can i use a 2x2x2x2 double fixture tee and size down to a 1.5" line for the tub and vent and leave it at 2" for the shower and drain to the stack? Thanks!
TheGewp
Member
Just wonted to bump this thread. Can i use a 2" double fixture for a back to back shower and tub? Thanks!
TheGewp
Member
Finally got to this, everything look OK? I will add straps when i get the floor supports in. The nearest 2" nub will go to a shower. Thanks!

Plumber01
In the Trades
Too many turns in the trap arm. Cant exceed 90 degrees without a cleanout on a trap arm with 2" pipe or less.
Looks like you could have configured the double fixture tee better to avoid that.
Looks like you could have configured the double fixture tee better to avoid that.
TheGewp
Member
Too many turns in the trap arm. Cant exceed 90 degrees without a cleanout on a trap arm with 2" pipe or less.
So replacing this 90 with a combi with a clean out cap should do the trick?
The shower drain would need 2 90's if i rotated the tee 90 degrees, is there a better way other than that? Thanks!
James Henry
In the Trades
Can i vent a shower and a bathtub on the same 1.5" vent? I have a back to back shower/tub currently and i am remodeling the shower side. I am hoping i can combine the vents for each into one. Something like the image attached? Thanks!
You could have stacked your fixtures like you had in your original drawing. Either way code says you need a 2" drain.
Last edited:
TheGewp
Member
You could have stacked your fixtures like you had in your original drawing. Either way code says you need a 2" drain.
The tee and below is 2". The vent and the drain/trap arm currently connected is 1.5 from a bathtub.
So if i CAN stack them like in my "drawing", both santees need to be 2"? Does it matter if the shower or the tub is on top? Thanks!
James Henry
In the Trades
Both San-tees need to be 2" because one is a vent for the other. if you want super fast drains use 2" p-traps and drains on both. I would put the shower on top. What you have is a common vent / vertical wet vent. Perfectly legal.
TheGewp
Member
Both San-tees need to be 2" because one is a vent for the other. if you want super fast drains use 2" p-traps and drains on both. I would put the shower on top. What you have is a common vent / vertical wet vent. Perfectly legal.
Finally got to it. Used a T-Waste drain on the tub and it can now handle the full flow from the faucet.

James Henry
In the Trades
Finally got to it. Used a T-Waste drain on the tub and it can now handle the full flow from the faucet.
View attachment 59434
good to go.
Similar threads
- Replies
- 11
- Views
- 960
- Replies
- 9
- Views
- 758
- Replies
- 4
- Views
- 488

