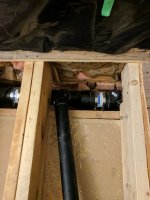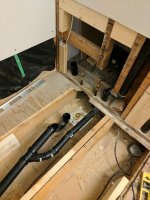frank19991999
New Member
Upgraded the drain to 2", I understand the min slope is 1/4" per foot, is there a max ? Read somewhere about a max of 3" per foot, not sure if is reliable information.
Currently the drain drops 4" in about 38", venting is done at 9" from the trap weir.
Thanks much,
Currently the drain drops 4" in about 38", venting is done at 9" from the trap weir.
Thanks much,


