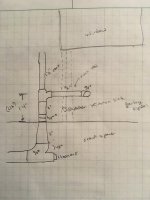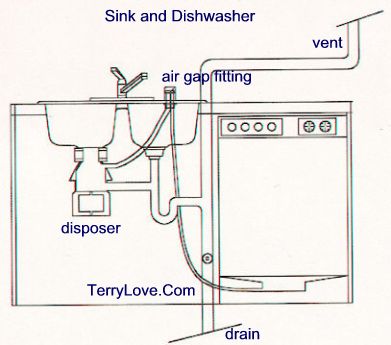jwater7
New Member
Please reference the attached image of my sketch for the questions below - thanks so much in advance for your help.
The long sweep combo is tilted at 45 degrees to get to the wall, then 45 to get it back vertical again in the wall. Do I need a clean out above the 45 above the floor?
Can I use same 1 1/2" arm for dishwasher and kitchen sink with disposal?
Is there a more standard layout for kitchen sink with window, see any other problems or anything unclear or missing with the sketch?
Thanks
The long sweep combo is tilted at 45 degrees to get to the wall, then 45 to get it back vertical again in the wall. Do I need a clean out above the 45 above the floor?
Can I use same 1 1/2" arm for dishwasher and kitchen sink with disposal?
Is there a more standard layout for kitchen sink with window, see any other problems or anything unclear or missing with the sketch?
Thanks


