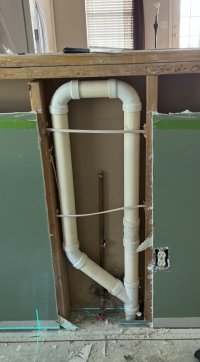Buffalo Bob
New Member
I’m in the middle of remodeling a house we just purchased. I have attached a photo of the “loop vent” below for our kitchen sink. The would be sink and p-trap are on the opposite side.
It appears that the vent and drain dive into the same pipe as it goes into the ground (I am on slab). Sink, water, drainage has worked great with no issues.
I want to shorten this peninsula wall down to counter height (right at green tape), upon cutting this pipe down to a shorter height in order to do so. Is this okay to do? Or should I just leave as is and keep this wall at bar height? Are there other approaches to consider? Thanks so much
It appears that the vent and drain dive into the same pipe as it goes into the ground (I am on slab). Sink, water, drainage has worked great with no issues.
I want to shorten this peninsula wall down to counter height (right at green tape), upon cutting this pipe down to a shorter height in order to do so. Is this okay to do? Or should I just leave as is and keep this wall at bar height? Are there other approaches to consider? Thanks so much

