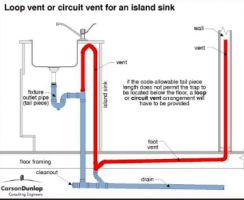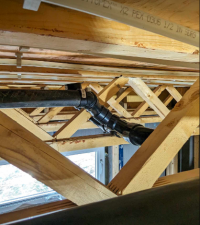Hi,
First post on this forum. I am building a cottage with my dad and i have naively decided that this DIY project would include the plumbing... I am in Québec, Canada (sorry for my rusty english).
My question is... I have a kitchen island sink on my first floor and I am wondering how to drain it to my basement. This sink is on the wrong side of my beam so the 2 inch drain can't reach my waste stack (I don't want to drill a hole bigger than 2" in my beam)... However, the sink is above my washing machine basement drain, so I figured out I would try to drain the sink in this drain which connects to my main sewer line below the concrete. Can I ???
I joined pictures of what I am planning to do. I haven't seen anything like that in my research and I know it looks weird, but I haven't seen a clear rule that forbids this kind of arrangement either. My island sink will be vented with a loop vent circuit (as shown on the drawing bellow). Both the vent of the island sink and the washing machine will be 1 1-2" and will be redirected horizontally in my floor joists and pass through my beam (2 inch hole) and meet above the flood level of the island sink and through my roof. I Hope everything is clear. Am I all wrong? I believe the P-trap won't be siphoned with the vent... what about suds pressure zones?
Thanks a lot for your help. This forum has been very helpful in the past weeks.



First post on this forum. I am building a cottage with my dad and i have naively decided that this DIY project would include the plumbing... I am in Québec, Canada (sorry for my rusty english).
My question is... I have a kitchen island sink on my first floor and I am wondering how to drain it to my basement. This sink is on the wrong side of my beam so the 2 inch drain can't reach my waste stack (I don't want to drill a hole bigger than 2" in my beam)... However, the sink is above my washing machine basement drain, so I figured out I would try to drain the sink in this drain which connects to my main sewer line below the concrete. Can I ???
I joined pictures of what I am planning to do. I haven't seen anything like that in my research and I know it looks weird, but I haven't seen a clear rule that forbids this kind of arrangement either. My island sink will be vented with a loop vent circuit (as shown on the drawing bellow). Both the vent of the island sink and the washing machine will be 1 1-2" and will be redirected horizontally in my floor joists and pass through my beam (2 inch hole) and meet above the flood level of the island sink and through my roof. I Hope everything is clear. Am I all wrong? I believe the P-trap won't be siphoned with the vent... what about suds pressure zones?
Thanks a lot for your help. This forum has been very helpful in the past weeks.


